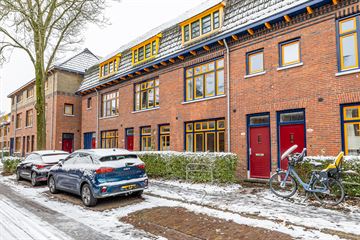
Description
Een karakteristiek goed onderhouden ruim HERENHUIS met nette tuin en berging. De woning is onderdeel van de wijkvernieuwing waarbij de karakteristieke stijl (Amsterdamse School) behouden is gebleven, maar de woning de kwaliteit heeft van een nieuwbouwwoning.
De Gerbrand Bakkerstraat is een rustige straat en ligt op loopafstand van het stadscentrum en het UMCG. Op loopafstand zijn alle gewenste voorzieningen als winkels, scholen, kinderdagverblijven en een speeltuin aanwezig. Ook ring- en uitvalswegen zijn nabij (ca. 1 km.), het stadscentrum bevindt zich op slechts 5 fietsminuten.
Begane grond:
entree/hal met meterkast, ruime woonkamer ca. 33 m2 met eikenhouten vloer, open keuken in hoekopstelling met diverse inbouwapparatuur, vanuit de keuken is de tuin met vrijstaande houten (geïsoleerde) berging te bereiken. Tekeningen voor een eventuele uitbreiding van de keuken zijn aanwezig.
1e Verdieping:
overloop, twee slaapkamers ca. 17 en 5 m2, separaat toilet, ruime complete badkamer ca. 6 m2 met ligbad, wastafel en douche(cabine).
2e Verdieping:
overloop, twee slaapkamers ca. 17 en 14 m2 waarvan één met mooie houten vloer, berging/cv-ruimte met wasmachineaansluiting.
3e Verdieping:
via vlizotrap naar zolderberging.
Info:
- sfeervol wonen op toplocatie;
- goed geïsoleerd, comfortabel en compleet;
- erfpacht afgekocht t/m 2032, koop blote eigendom mogelijk;
- de woning heeft een "achterom";
- zonnige achtertuin op het zuidwesten met een prettige mix van terras en groen;
- tekening voor uitbouw aan de achterzijde aanwezig;
- ideale gezinswoning op een ideale plek!
Aanvaarding: in overleg (kan eventueel op korte termijn).
Features
Transfer of ownership
- Last asking price
- € 425,000 kosten koper
- Asking price per m²
- € 3,571
- Status
- Sold
Construction
- Kind of house
- Single-family home, row house
- Building type
- Resale property
- Year of construction
- 1923
- Type of roof
- Hip roof covered with roof tiles
- Quality marks
- Bouwkundige Keuring
Surface areas and volume
- Areas
- Living area
- 119 m²
- External storage space
- 7 m²
- Plot size
- 94 m²
- Volume in cubic meters
- 394 m³
Layout
- Number of rooms
- 5 rooms (4 bedrooms)
- Number of bath rooms
- 1 bathroom and 1 separate toilet
- Bathroom facilities
- Shower, bath, and sink
- Number of stories
- 4 stories
- Facilities
- TV via cable
Energy
- Energy label
- Insulation
- Completely insulated
- Heating
- CH boiler
- Hot water
- CH boiler
- CH boiler
- Remeha (gas-fired combination boiler from 2016, in ownership)
Cadastral data
- GRONINGEN A 11603
- Cadastral map
- Area
- 94 m²
- Ownership situation
- Long-term lease (end date of long-term lease: 07-10-2032)
- Fees
- Paid until 07-10-2032
Exterior space
- Location
- Alongside a quiet road, in centre and in residential district
- Garden
- Back garden
- Back garden
- 48 m² (9.50 metre deep and 5.00 metre wide)
- Garden location
- Located at the southwest with rear access
Storage space
- Shed / storage
- Detached wooden storage
- Facilities
- Electricity
Parking
- Type of parking facilities
- Paid parking and resident's parking permits
Photos 40
© 2001-2025 funda







































