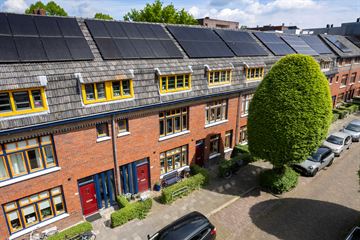
Description
This characteristic and atmospheric family home of the larger type, located at Gerbrand Bakkerstraat 83a in Groningen, combines modern conveniences with an authentic 1930s look. With the UMCG literally around the corner and the city center within walking distance, this home offers the perfect balance between tranquility and urban amenities, ideal for comfortable and central city living.
8 solar panels, just a few weeks old, ensure that you not only contribute positively to the environment but also to your wallet.
Living in the heart of Groningen
The house is located in a lively neighborhood known for its historical charm and excellent amenities. With various shops, cafes, and cultural institutions nearby, this location offers an attractive lifestyle with the coziness and conveniences of the city within easy reach.
Ground Floor
Enter the house through a welcoming entrance and hallway that leads to a spacious, sunlit living room with an elegant oak floor and direct access to the garden via sliding doors. The living room and the custom-made hardwood designer kitchen together form an open space of approximately 35 m², complete with a hard stone countertop and high-quality built-in appliances such as a Smeg gas stove/oven and a dishwasher. A practical hallway leads to a modern toilet with a small sink.
First Floor
On the first floor, a landing leads you to two cozy bedrooms of approximately 12 m² and 11 m², respectively. The larger bedroom provides access to a generous roof terrace of no less than 17 m², perfect for enjoying the outdoors. Both floors feature charming pine wooden flooring.
Second Floor
Here you will find the third bedroom of about 14 m² and a bathroom renovated in 2018 equipped with a bathtub, shower, washbasin, and second toilet. Across is a technical room with central heating system and laundry connections.
Third Floor
A loft ladder takes you to a spacious attic, ideal for extra storage.
Garden
The atmospheric city garden, facing east, is accessible via sliding doors in the living room and features a handy bicycle shed. The garden is also accessible through a locked wide passage at the rear of the house.
Features
Energy label D but the new solar panels are NOT YET INCLUDED;
An extension that adds extra length to the ground floor;
Fully insulated for your comfort;
Located on own ground, no ground lease;
Central heating combi boiler from 2017 (Intergas Kombi Kompakt, owned);
Stone storage accessible through a shared passage.
Make this house your home
This property certainly deserves your attention. To schedule a viewing, please contact your purchasing agent or approach us directly. A unique opportunity for a special home in the heart of the city!
Features
Transfer of ownership
- Last asking price
- € 499,000 kosten koper
- Asking price per m²
- € 4,302
- Status
- Sold
Construction
- Kind of house
- Single-family home, row house
- Building type
- Resale property
- Year of construction
- 1924
- Specific
- Protected townscape or village view (permit needed for alterations)
- Type of roof
- Combination roof covered with roof tiles
- Quality marks
- Energie Prestatie Advies
Surface areas and volume
- Areas
- Living area
- 116 m²
- Exterior space attached to the building
- 17 m²
- External storage space
- 8 m²
- Plot size
- 87 m²
- Volume in cubic meters
- 432 m³
Layout
- Number of rooms
- 4 rooms (3 bedrooms)
- Number of bath rooms
- 1 bathroom and 1 separate toilet
- Bathroom facilities
- Shower, bath, toilet, and sink
- Number of stories
- 3 stories and an attic
- Facilities
- TV via cable and solar panels
Energy
- Energy label
- Insulation
- Completely insulated
- Heating
- CH boiler
- Hot water
- CH boiler
- CH boiler
- Intergas (gas-fired combination boiler from 2017, in ownership)
Cadastral data
- GRONINGEN A 12123
- Cadastral map
- Area
- 87 m²
- Ownership situation
- Full ownership
Exterior space
- Location
- Alongside a quiet road and in residential district
- Garden
- Back garden
- Back garden
- 25 m² (5.50 metre deep and 4.50 metre wide)
- Garden location
- Located at the east with rear access
- Balcony/roof terrace
- Roof terrace present
Storage space
- Shed / storage
- Detached brick storage
- Facilities
- Electricity
Parking
- Type of parking facilities
- Paid parking, public parking and resident's parking permits
Photos 41
© 2001-2025 funda








































