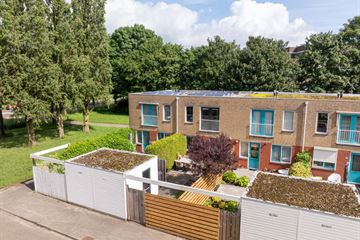
Description
ENERGIELABEL A - ZONNIGE TUIN - 8 ZONNEPANELEN
Een moderne en praktisch ingedeelde gezinswoning met in de huidige situatie drie slaapkamers en een zonnige tuin op het zuidwesten. Geheel voorzien van een laminaatvloer, strak afgewerkte wanden, keuken met inbouwapparatuur en zeeën van licht.
De woning is gelegen op een toplocatie in Groningen Zuid. Om de hoek van de Paterswoldseweg, middenin de populaire, groene en kindvriendelijke wijk Corpus den Hoorn. Op loopafstand van supermarkt Albert Heijn/Jumbo, het Martini Ziekenhuis en het Hoornsemeer. Verder op fietsafstand van het Stadspark (6 min), Paterswoldsemeer (8 min), Centraal Station (9 min), Grote Markt/Vismarkt (12 min) en het natuurgebied De Onlanden (15 min).
De indeling is als volgt:
Begane grond: Entree/hal met toegang tot de badkamer en de drie slaapkamers. De hoofdslaapkamer bevindt zich aan de achterzijde en is rechthoekig van formaat. Halverwege de hal bevindt zich de badkamer. Het gaat om een netjes betegelde badkamer voorzien van een wastafelmeubel, douchecabine, toilet en een design radiator.
Met de trap naar de woonverdieping: Via een overloop heb je toegang tot het tweede toilet, een inpandige berging en de woonkamer. De lichte en sfeervolle woonkamer is, net als de keuken, afgewerkt met een nette laminaatvloer. Opvallend is de prettige lichtinval en de aanwezigheid van het Frans balkon.
Aan de voorzijde van de woning bevindt zich de keuken. Het gaat om een keuken met de volgende inbouwapparatuur, waaronder een 4-pits gaskookplaat, afzuigkap, oven, magnetron, vaatwasser en een koelkast.
Kortom, een heerlijke, sfeervolle en degelijke woning, met een zonnige tuin en gelegen op een toplocatie in Groningen Zuid.
Bijzonderheden:
- Bouwjaar: 1989
- Energielabel: A
- Woonoppervlakte: ca. 84 m2 (meetrapport is aanwezig)
- Top locatie; op loopafstand van het Hoornsemeer
- Achtertuin: op het zuidwesten, met een houten schuur en een achterom
- 3 slaapkamers
- Frans balkon (woonkamer)
- Cv-ketel: Atag (2011)
- Dak is vernieuwd in 2021
- 8 zonnepanelen aanwezig
- Oplevering: in overleg
Features
Transfer of ownership
- Last asking price
- € 340,000 kosten koper
- Asking price per m²
- € 4,048
- Status
- Sold
Construction
- Kind of house
- Single-family home, row house
- Building type
- Resale property
- Year of construction
- 1989
- Specific
- With carpets and curtains
- Type of roof
- Flat roof covered with asphalt roofing
Surface areas and volume
- Areas
- Living area
- 84 m²
- External storage space
- 7 m²
- Plot size
- 106 m²
- Volume in cubic meters
- 283 m³
Layout
- Number of rooms
- 4 rooms (3 bedrooms)
- Number of bath rooms
- 1 bathroom and 1 separate toilet
- Bathroom facilities
- Shower, toilet, and washstand
- Number of stories
- 2 stories
- Facilities
- French balcony and TV via cable
Energy
- Energy label
- Insulation
- Completely insulated
- Heating
- CH boiler
- Hot water
- CH boiler
- CH boiler
- Atag (gas-fired from 2011, in ownership)
Cadastral data
- HELPMAN O 3295
- Cadastral map
- Area
- 106 m²
- Ownership situation
- Full ownership
Exterior space
- Location
- In residential district
- Garden
- Back garden
- Back garden
- 47 m² (10.18 metre deep and 5.29 metre wide)
- Garden location
- Located at the southwest with rear access
- Balcony/roof garden
- French balcony present
Storage space
- Shed / storage
- Detached wooden storage
- Facilities
- Electricity
Parking
- Type of parking facilities
- Public parking and resident's parking permits
Photos 41
© 2001-2024 funda








































