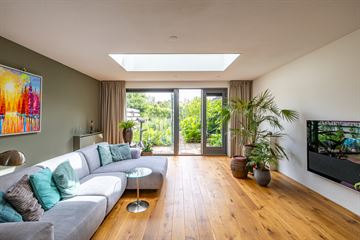This house on funda: https://www.funda.nl/en/detail/koop/verkocht/groningen/huis-joeswerd-111/43660860/

Description
-- UITGEBOUWDE EN OPGEBOUWDE WONING AAN JOESWERD -- FANTASTISCH UITZICHT OVER DE WEILANDEN -- UITGEBOUWDE WOONKAMER -- NIEUWE (2023) KEUKEN -- OPGEBOUWD IN 2020 -- VIJF SLAAPKAMERS -- ZEER ENERGIEZUINIG -- GELEGEN IN KINDVRIENDELIJKE WOONWIJK REITDIEP -- BEKIJK DE FOTO'S, HET FILMJE EN DE PLATTEGRONDEN EN MAAK SNEL EEN AFSPRAAK! --
In de fijne en populaire woonwijk Reitdiep, staat deze grote woning. In 2017 is deze woning uitgebouwd op de begane grond en in 2020 is de opbouw geplaatst. Hierdoor is er een fijne lichte en ruime woning met vijf slaapkamers ontstaan.
De ligging is echt TOP; fantastisch vrij uitzicht over de weilanden, op loopafstand van een basisschool, de sfeervolle haven met winkels en openbaar vervoer. Middels de fiets en de aanwezigheid van P+R Reitdiep ben je in ongeveer 15 minuten in het centrum van Groningen. Ook de natuurgebieden voor bijvoorbeeld recreatie zijn snel en makkelijk te bereiken. Het Zernike-complex ligt op vijf fietsminuten.
Indeling:
Begane grond: entree, hal, toilet, ruime uitgebouwde en tuingerichte woonkamer met openslaande deuren naar de tuin, open keuken (v.v. inbouwapparatuur) aan de voorzijde. De woonkamer en open keuken zijn samen circa 56 m² groot.
Eerste verdieping: overloop, drie slaapkamers (ca. 12, 10 en 5 m²), nette badkamer (v.v. wastafel, douche en tweede toilet) en een bergruimte (v.v. cv-ketel en wasmachine aansluiting).
Tweede verdieping: overloop met twee ruime slaapkamers (ca. 19 en 17 m²).
Achterin de tuin staat een houten berging.
Bijzonderheden:
- uitgebouwde en opgebouwde woning;
- vijf slaapkamers;
- zeer energie zuinig;
- geheel geïsoleerd;
- 6 zonnepanelen, 2021;
- dakopbouw 2020;
- fantastisch uitzicht aan voorzijde;
- verwarming middels Intergas HR cv-ketel uit 2022.
Aanvaarding: in overleg
Features
Transfer of ownership
- Last asking price
- € 500,000 kosten koper
- Asking price per m²
- € 3,247
- Status
- Sold
Construction
- Kind of house
- Single-family home, row house
- Building type
- Resale property
- Year of construction
- 2006
- Type of roof
- Flat roof covered with asphalt roofing
Surface areas and volume
- Areas
- Living area
- 154 m²
- External storage space
- 4 m²
- Plot size
- 162 m²
- Volume in cubic meters
- 528 m³
Layout
- Number of rooms
- 6 rooms (5 bedrooms)
- Number of bath rooms
- 1 bathroom and 1 separate toilet
- Bathroom facilities
- Shower, toilet, and washstand
- Number of stories
- 3 stories
- Facilities
- Mechanical ventilation, TV via cable, and solar panels
Energy
- Energy label
- Insulation
- Completely insulated
- Heating
- CH boiler
- Hot water
- CH boiler
- CH boiler
- Intergas (gas-fired combination boiler from 2022, in ownership)
Cadastral data
- HOOGKERK A 2816
- Cadastral map
- Area
- 162 m²
- Ownership situation
- Full ownership
Exterior space
- Location
- Alongside a quiet road, in residential district and unobstructed view
- Garden
- Back garden and front garden
- Back garden
- 59 m² (11.30 metre deep and 5.20 metre wide)
- Garden location
- Located at the east with rear access
Storage space
- Shed / storage
- Detached wooden storage
- Facilities
- Electricity
- Insulation
- No insulation
Parking
- Type of parking facilities
- Parking on private property and public parking
Photos 49
© 2001-2025 funda
















































