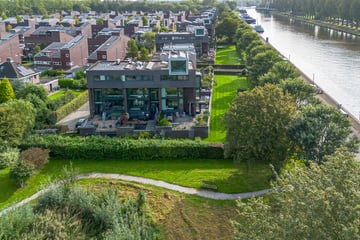
Description
Step inside this architecturally designed, modern city villa. This spacious house spreads over four floors and not only offers a unique and surprising layout, but also an unobstructed view and an abundance of natural light. It is the northernmost block with a beautiful view of greenery and the Van Starkenborgh Canal. The house includes a spacious kitchen, a living room with loft, 3 bedrooms, an extra space in the basement, a garage/storage room and an extra private parking space for the car.
LAYOUT
Ground floor:
The ground floor of this house offers a versatile and functional space that is both practical and luxurious. The spacious storage room/garage on the ground floor serves as a versatile storage space for bicycles and tools, for example. However, the surprise awaits when you take a small staircase down and find yourself in the basement. This large open space offers endless possibilities. A popular option, for example, is to create an ultimate 'man cave' or your own wellness retreat at home. After all, with a sauna already present, the foundation for this has already been laid.
First floor:
On the first floor there is a room that forms the beating heart of the house - the kitchen/diner. The centerpiece of the kitchen-diner is the impressive cooking island, which is illuminated by attractive recessed spotlights. The fixed cupboard wall also offers extra storage space. One of the most striking features of this kitchen is the large windows on both sides of the room. These provide an abundance of natural light and an unobstructed view of the beautiful greenery. The kitchen-diner is spacious enough to accommodate a large dining table, making it the ideal place for cozy dinners and family gatherings. From the dining room you have access to the spacious west-facing terrace.
Second floor:
Another floor higher is a spacious living room with loft. Here again, large windows provide plenty of natural light and the space is large enough to create multiple seating areas. There is a permanent wood-burning stove in the middle of the living room, making it cozy and warm even on colder days. The glass balustrade offers a view of the dining room, the terrace and the green surroundings.
Third floor:
There are three comfortable bedrooms on the third floor of this house. The bathroom on this floor has a shower corner, a bath, a sink with cabinets and mirror, as well as a second toilet. The technical room can also be found on this floor, where the connection for the washing machine is also located.
ENVIRONMENT
Van Starkenborgh is a neighborhood and residential area in the northeast of the city of Groningen. In this neighborhood, living in a green environment is combined with the proximity of the pleasant city center, which is within cycling distance. The shopping centers of Beijum and the Korrewegwijk are nearby and for a greener experience you will find the Kardinge recreational area within walking distance. The residential area in Van Starkenborgh is designed as a thirty kilometer zone, which, in combination with the various playing fields, means that the neighborhood is experienced as very child-friendly.
Features
Transfer of ownership
- Last asking price
- € 625,000 kosten koper
- Asking price per m²
- € 3,472
- Status
- Sold
Construction
- Kind of house
- Mansion, row house
- Building type
- Resale property
- Year of construction
- 2003
- Type of roof
- Flat roof covered with asphalt roofing
- Quality marks
- Politiekeurmerk
Surface areas and volume
- Areas
- Living area
- 180 m²
- Other space inside the building
- 37 m²
- Exterior space attached to the building
- 54 m²
- Plot size
- 1,357 m²
- Volume in cubic meters
- 753 m³
Layout
- Number of rooms
- 6 rooms (3 bedrooms)
- Number of bath rooms
- 1 bathroom
- Bathroom facilities
- Shower, bath, toilet, sink, and washstand
- Number of stories
- 4 stories
- Facilities
- Mechanical ventilation, passive ventilation system, TV via cable, and solar panels
Energy
- Energy label
- Insulation
- Completely insulated
- Heating
- CH boiler
- Hot water
- CH boiler
- CH boiler
- Atag I36 EC (gas-fired combination boiler from 2016, in ownership)
Cadastral data
- GRONINGEN A 11735
- Cadastral map
- Area
- 101 m²
- Ownership situation
- Full ownership
- GRONINGEN A 11737
- Cadastral map
- Area
- 16 m²
- Ownership situation
- Full ownership
- GRONINGEN A 11857
- Cadastral map
- Area
- 1,240 m² (part of parcel)
- Ownership situation
- Held in common ownership
Exterior space
- Location
- Alongside a quiet road, in residential district and unobstructed view
- Garden
- Sun terrace
- Sun terrace
- 56 m² (8.00 metre deep and 7.00 metre wide)
- Garden location
- Located at the west with rear access
Garage
- Type of garage
- Built-in
- Capacity
- 1 car
- Facilities
- Electricity, heating and running water
Parking
- Type of parking facilities
- Parking on private property
Photos 39
© 2001-2025 funda






































