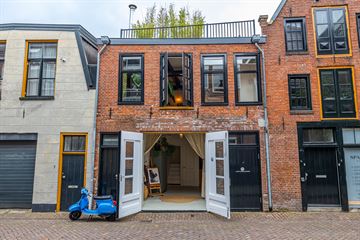
Description
Magnifiek en rustig wonen in de binnenstad van Groningen!
Uniek historisch woonhuis (voormalig pakhuis) uit de 17e eeuw met zeer royaal dakterras. Dit prachtige en verrassende woonhuis is compleet gerenoveerd met fraai oog voor de authentieke elementen van de woning. De begane grond beschikt nog over openslaande deuren waardoor binnen parkeren mogelijk is. De leefruimten zijn licht en ruim van opzet met daarbij alle comfort en luxe van vandaag de dag. Een pracht woning die zo te betrekken is op een super locatie in de binnenstad.
Indeling
entree met binnenkomst in de voormalige garage die nu in gebruik is als werkplek en logeerplaats (19 m²). Het hoge plafond (3,4 meter) geeft deze ruimte een heerlijk ruimtelijk gevoel. Vaste kasten zorgen voor de nodige opslag, de wasmachine- en drogeraansluiting zitten netjes weggewerkt in de trapkast en een toilet is ook aanwezig. De openslaande (garage)deuren geven nog steeds de mogelijkheid om hier een auto te plaatsen.
Eerste verdieping:
aan de voorzijde van de woning is de royale woonkeuken geplaatst van 37 m2 groot met plek voor een heerlijke ruime eettafel. De woonkeuken is prachtig afgewerkt met het balkenplafond fraai in het zicht, een houten vloer en houtkachel. De inbouwkeuken heeft een moderne uitstraling en is voorzien van een diverse inbouwapparatuur. De woonkamer, van 21 m2, ligt in het hart van de woning en is heerlijk licht door de aanwezigheid van een grote dakkoepel. Vanuit de woonkamer zijn de aan de achterzijde van de woning gelegen twee slaapkamers te bereiken die 5 en 6 m2 groot zijn, waarvan een nu in gebruik is als inloopkast. De badkamer is zeer verzorgd en modern ingericht met een ligbad waarin de douche, wastafel én 2e toilet.
Dakterras:
met een vaste trap vanuit de woonkamer is er toegang tot een uniek en royaal dakterras van maar liefst 77 m2. Een fantastische plek in hartje stad om te genieten van de zon op de loungebank of een drankje te doen aan de eettafel waar ruim plaats voor is.
Bijzonderheden
- bouwjaar 17e eeuw;
- Unieke sfeer en uitstraling;
- Geweldig dakterras;
- volledig v.v. dubbele beglazing;
- super locatie in hartje centrum Groningen;
- HR-combiketel 2021;
- overname vaste parkeerplaats in de buurtstalling - bespreekbaar (ca. € 80,- pm).
Aanvaarding in overleg.
Features
Transfer of ownership
- Last asking price
- € 475,000 kosten koper
- Asking price per m²
- € 4,657
- Status
- Sold
Construction
- Kind of house
- Single-family home, row house
- Building type
- Resale property
- Year of construction
- 1915
- Specific
- Protected townscape or village view (permit needed for alterations)
- Type of roof
- Flat roof
Surface areas and volume
- Areas
- Living area
- 102 m²
- Exterior space attached to the building
- 77 m²
- Plot size
- 84 m²
- Volume in cubic meters
- 368 m³
Layout
- Number of rooms
- 5 rooms (3 bedrooms)
- Number of bath rooms
- 1 bathroom and 1 separate toilet
- Bathroom facilities
- Shower, bath, toilet, and washstand
- Number of stories
- 2 stories
- Facilities
- Passive ventilation system, flue, and TV via cable
Energy
- Energy label
- Insulation
- Roof insulation, double glazing, energy efficient window and insulated walls
- Heating
- CH boiler
- Hot water
- CH boiler
- CH boiler
- Intergas Hr (gas-fired combination boiler from 2021, in ownership)
Cadastral data
- GRONINGEN G 6702
- Cadastral map
- Area
- 27 m²
- Ownership situation
- Full ownership
- GRONINGEN G 6697
- Cadastral map
- Area
- 57 m²
- Ownership situation
- Construction
Exterior space
- Location
- Alongside a quiet road, sheltered location, in centre and unobstructed view
- Garden
- Sun terrace
- Sun terrace
- 77 m² (13.88 metre deep and 5.98 metre wide)
- Garden location
- Located at the southwest
- Balcony/roof terrace
- Roof terrace present
Storage space
- Shed / storage
- Detached wooden storage
Parking
- Type of parking facilities
- Paid parking and parking garage
Photos 55
© 2001-2024 funda






















































