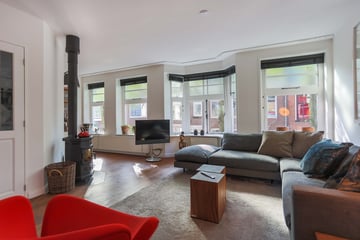
Description
Op een schitterende plek, gelegen in één van de gezellige straatjes van de populaire Hortusbuurt, op loopafstand van het centrum en het Noorderplantsoen, zeer fraai en smaakvol verbouwd karakteristiek HERENHUIS met een heerlijk groot dakterras van ca. 50m2 en een prachtig separaat appartement op de begane grond.
De woning is in 2019 grotendeels gemoderniseerd met een strakke afwerking met o.a. een nieuwe complete keukeninrichting, schitterende badkamer, enz.
Het sfeervolle en keurig afgewerkt appartement op de begane grond is in 2022 gerealiseerd, heeft een eigen entree en voorzieningen en is uitermate geschikt voor vele doeleinden (dubbele bewoning, mantelzorg, enz.).
Het appartement wordt op dit moment gebruikt voor Bed and Breakfast en had het afgelopen jaar een gemiddelde opbrengst na kosten van ca. € 1.750,-- per maand.
INDELING WONING
Begane grond:
entree, hal, ruime inpandige berging ca. 13m2, trapkast, royale bijkeuken ca. 14m2 met wasmachine- en drogeraansluiting en een vaste kast.
1ste etage:
hal, modern betegeld hangend toilet met fonteintje, royale L-vormige woonkamer met een open keuken (totaal ca. 56m2) met een luxe complete keukeninrichting - houten vloer - houtkachel.
2de etage:
overloop, c.v. ruimte slaapkamer ca. 19m2 met openslaande deuren naar balkon en een inloopkast ca. 7m2, slaapkamer ca. 17m2, prachtige ruime modern betegelde badkamer ca. 8m2 met een inloopdouche - brede badmeubel met 2 wastafels - 2de handend toilet - design radiator.
3de etage:
vaste trap, overloop, (dak) keuken ca. 6m2 met een nette keukeninrichting met een koelkast en een vaatwasmachine, schitterend ruim dakterras van ca. 50m², uitkijkend over het centrum en de Hortusbuurt, waar u de gehele dag van de zon kunt genieten. Het geheel wordt compleet gemaakt met een overkapping en een jacuzzi.
OP EN TOP GENIETEN DUS.
BIJZONDERHEDEN
- keuken is voorzien van grote koelkast - afzuigkap - 5 pits inductie kookplaat - stoom/bakoven - vaatwasmachine - quooker..
- c.v. gas combi ketel Remeha Calenta bj. 2020.
- dubbele beglazing.
- alarm.
- mechanische afzuiging.
INDELING APPARTEMENT:
entree, hal, één open ruimte met als indeling woonkamer / slaapkamer / open keuken ,et een nette complete keukeninrichting (totaal groot ca. 38m2), sfeervol betegelde badkamer ca. 5m2 met douche - hangend toilet - wastafel - design radiator.
BIJZONDERHEDEN
- keuken is voorzien van koelkast - vaatwasmachine - inductie kookplaat - afzuigkap.
- c.v. gas combi ketel AWB bj. 2009.
- mechanische afzuiging.
Features
Transfer of ownership
- Last asking price
- € 749,000 kosten koper
- Asking price per m²
- € 3,484
- Status
- Sold
Construction
- Kind of house
- Mansion, row house
- Building type
- Resale property
- Construction period
- 1906-1930
- Type of roof
- Flat roof
Surface areas and volume
- Areas
- Living area
- 215 m²
- Exterior space attached to the building
- 52 m²
- Plot size
- 85 m²
- Volume in cubic meters
- 774 m³
Layout
- Number of rooms
- 4 rooms (3 bedrooms)
- Number of bath rooms
- 2 bathrooms and 1 separate toilet
- Bathroom facilities
- Shower, 2 toilets, sink, double sink, and walk-in shower
- Number of stories
- 4 stories
- Facilities
- Alarm installation, mechanical ventilation, flue, and TV via cable
Energy
- Energy label
- Insulation
- Double glazing
- Heating
- CH boiler
- Hot water
- CH boiler
- CH boiler
- Remeha Calenta (gas-fired combination boiler from 2020, in ownership)
Cadastral data
- GRONINGEN E 2742
- Cadastral map
- Area
- 85 m²
- Ownership situation
- Full ownership
Exterior space
- Location
- Alongside a quiet road, in centre and in residential district
- Balcony/roof terrace
- Roof terrace present and balcony present
Storage space
- Shed / storage
- Built-in
Parking
- Type of parking facilities
- Paid parking
Photos 70
© 2001-2025 funda





































































