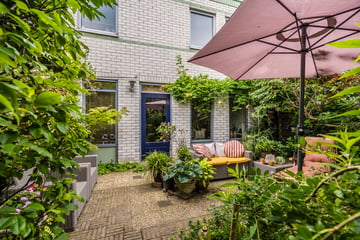
Description
*2-1-KAP WONING *RUIMTELIJKE INDELING *4 SLAAPKAMERS *INPANDIGE GARAGE
Deze ruime en aantrekkelijke 2-1 KAP WONING (ca. 1994) met inpandige garage biedt tal van mogelijkheden en is gesitueerd op een perceel van ca. 234m2. De achtertuin is via een achterom bereikbaar en heeft daar o.a. een beschut terras. De indeling is voor een gezin perfect, want er zijn bijv. 4 slaapkamers aanwezig (zelfs een 5e is mogelijk). Daarbij is er ook een mooie L-living aanwezig aan de tuinzijde. De woning bevindt zich in de wijk 'De Hunze", waar zich voornamelijk koopwoningen bevinden en wordt gekenmerkt door de eigentijdse architectuur. De wijk is rustig, groen en kindvriendelijk van opzet. Bovendien is het gunstig gelegen nabij uitvalswegen, onderwijs, recreatieve mogelijkheden etc. en de bruisende binnenstad.
Begane grond: entree/gang, toilet, inpandige garage (ca. 277x557cm), trapopgang, L-living (tuinzijde) met open keuken (totaal ca. 39m2) met een verzorgde keukeninrichting.
1e Verdieping: overloop, totaal 4 slaapkamers (resp. ca. 8, 8, 11 en 14m2), balkon, badkamer met ligbad, douche, toilet en vaste wastafel, technische ruimte.
CV verwarmd (Remeha Tzerra ca. 2022; huur); woonhuis v.v. vloer-, muur- en dakisolatie; dubbel glas.
Voor de koper is beschikbaar:
€ 10.000,- SNN-subsidie t.b.v. woningverduurzaming/-verbetering.
Features
Transfer of ownership
- Last asking price
- € 449,000 kosten koper
- Asking price per m²
- € 4,157
- Status
- Sold
Construction
- Kind of house
- Single-family home, double house
- Building type
- Resale property
- Year of construction
- 1994
- Specific
- Partly furnished with carpets and curtains
- Type of roof
- Flat roof
Surface areas and volume
- Areas
- Living area
- 108 m²
- Other space inside the building
- 15 m²
- Exterior space attached to the building
- 3 m²
- Plot size
- 234 m²
- Volume in cubic meters
- 375 m³
Layout
- Number of rooms
- 5 rooms (4 bedrooms)
- Number of bath rooms
- 1 bathroom and 1 separate toilet
- Bathroom facilities
- Shower, bath, toilet, and sink
- Number of stories
- 2 stories
Energy
- Energy label
- Insulation
- Roof insulation, double glazing, insulated walls and floor insulation
- Heating
- CH boiler
- Hot water
- CH boiler
- CH boiler
- Remeha tzerra (gas-fired combination boiler from 2022, to rent)
Cadastral data
- GRONINGEN AC 4667
- Cadastral map
- Area
- 234 m²
- Ownership situation
- Full ownership
Exterior space
- Location
- Sheltered location and in residential district
- Garden
- Back garden and front garden
- Back garden
- 85 m² (10.00 metre deep and 8.50 metre wide)
- Garden location
- Located at the northwest with rear access
- Balcony/roof terrace
- Balcony present
Garage
- Type of garage
- Built-in
- Capacity
- 1 car
- Facilities
- Electricity
Parking
- Type of parking facilities
- Parking on private property
Photos 45
© 2001-2025 funda












































