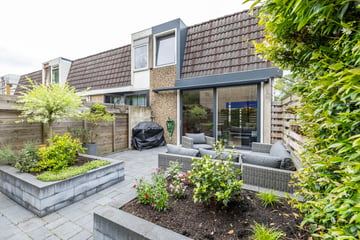This house on funda: https://www.funda.nl/en/detail/koop/verkocht/groningen/huis-lichtboei-202/43542454/

Description
Zeer goed onderhouden en moderne eindwoning met twee slaapkamers en een netjes aangelegde achtertuin op het zonnige zuidwesten. Als je op zoek bent naar een instapklare woning waar je ook nog eens energiezuinig wil wonen, zit je hier goed! In 2022 zijn er 8 zonnepanelen geplaatst en is de begane grond voorzien van vloerverwarming. Daarnaast is de woning volledig geïsoleerd en beschikt over kunststof kozijnen met HR++ beglazing. Al met al zorgt dit voor een energielabel A.
De woning is gelegen in een rustig stukje van de groene woonwijk Lewenborg, met het recreatiegebied Kardinge om de hoek. Hier kun je heerlijk van de natuur genieten. De binnenstad van Groningen ligt op ca. 15 minuten fietsen en binnen enkele minuten rijden bereik je de ringweg van Groningen.
INDELING
Begane grond: entree/hal, toiletruimte, woonkamer met pelletkachel en mooie schuifpui naar de achtertuin. De open keuken heeft een nette keukenopstelling met inductiekookplaat, afzuigkap, combi-oven, koelkast, vriezer en vaatwasser. Hier is ook nog een eethoek gevestigd.
Eerste verdieping: overloop, twee slaapkamers van beiden 13 m², moderne badkamer met ligbad, inloopdouche, wastafelmeubel en tweede toilet.
BUITENRUIMTE
De achtertuin met achterom is gelegen op het zuidwesten, waardoor je tot laat op de dag kunt genieten van de zon. Aan de voorzijde bevindt zich een aangebouwde stenen schuur van ca. 7 m² met elektra.
GOED OM TE WETEN
- leuke starterswoning, geheel instapklaar;
- zonnige tuin op het zuidwesten;
- kunststof kozijnen met HR++ beglazing;
- vloerverwarming op de begane grond (2022);
- voorzien van 8 zonnepanelen;
- energiezuinig met een label A;
- cv-ketel Intergas 2020 (eigendom);
- aanvaarding in overleg.
Features
Transfer of ownership
- Last asking price
- € 269,000 kosten koper
- Asking price per m²
- € 3,202
- Status
- Sold
Construction
- Kind of house
- Single-family home, corner house
- Building type
- Resale property
- Year of construction
- 1975
- Type of roof
- Combination roof covered with asphalt roofing and roof tiles
Surface areas and volume
- Areas
- Living area
- 84 m²
- Other space inside the building
- 7 m²
- Plot size
- 124 m²
- Volume in cubic meters
- 320 m³
Layout
- Number of rooms
- 3 rooms (2 bedrooms)
- Number of bath rooms
- 1 bathroom and 1 separate toilet
- Bathroom facilities
- Walk-in shower, bath, toilet, and washstand
- Number of stories
- 2 stories
- Facilities
- Mechanical ventilation and TV via cable
Energy
- Energy label
- Insulation
- Roof insulation, energy efficient window and floor insulation
- Heating
- CH boiler, pellet burner and partial floor heating
- Hot water
- CH boiler
- CH boiler
- Intergas (gas-fired combination boiler from 2020, in ownership)
Cadastral data
- GRONINGEN AC 803
- Cadastral map
- Area
- 124 m²
- Ownership situation
- Full ownership
Exterior space
- Location
- Alongside a quiet road and in residential district
- Garden
- Back garden and front garden
- Back garden
- 48 m² (9.50 metre deep and 5.00 metre wide)
- Garden location
- Located at the southwest with rear access
Storage space
- Shed / storage
- Attached brick storage
- Facilities
- Electricity
Parking
- Type of parking facilities
- Public parking
Photos 52
© 2001-2025 funda



















































