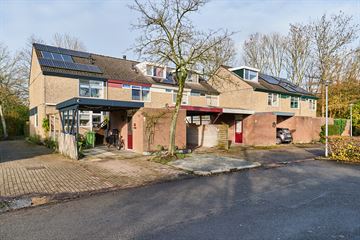This house on funda: https://www.funda.nl/en/detail/koop/verkocht/groningen/huis-lichtboei-64/42310365/

Description
Aan een rustig woonerf gelegen, complete en onderhoudsarme eengezinstussenwoning (volledig kunststof kozijnen met HR ++ glas) met tuingerichte woonkamer, open keuken, vier slaapkamers, moderne badkamer, carport, voortuin, achtertuin en stenen fietsenberging.
De ligging is rustig, aan de rand van Lewenborg nabij winkels, scholen, het recreatiegebied Kardinge, natuurgebied Noorddijk en op fietsafstand van het stadscentrum.
Indeling:
Entree, hal (ca. 7 m²) met toilet, trapopgang en doorloop naar de keuken en woonkamer.
Gezellige L-vormige woonkamer (ca. 26 m²) met loopdeur en zicht op de tuin en achtergelegen groen.
Eenvoudige open keuken (ca. 10 m²) in hoekopstelling voorzien van wasmachine aansluiting.
Eerste verdieping: overloop ca. 9 m²
Drie slaapkamers (ca. 14 m², 13 m² en 6 m²)
Keurige badkamer (ca. 5 m²) met inloopdouche, wastafelmeubel en toilet.
Tweede verdieping: overloop ca. 7 m² met daklicht. Inloopberging (ca. 4 m²) met CV ketel (2023 HR eigendom) en mogelijkheid voor witgoedaansluitingen.
Vierde slaapkamer (ca. 15 m²) met dakraam, tevens veel bergruimte achter de knieschotten.
Carport met stenenberging (voorzien van elektra)
Ruime voortuin (ca. 5 bij 5 m.) met toegang tot de voordeur.
Zonnige achtertuin (ca. 5 bij 8,5 m.) op het noordwesten welke grenst aan een groenstrook/klein bos.
Bijzonderheden:
- onderhoudsarme eengezinswoning
- eenvoudig aangekleed, maar mooie badkamer
- vrijstaande stenen berging met elektra (ca. 4 m²);
- carport (ca. 3,3 m. bij 5,5 m.).
Let op:
- Standaard waarborgsomregeling
- bekijk onze uitgebreide plattegronden en verkoopinformatie in de brochure op funda.
Features
Transfer of ownership
- Last asking price
- € 275,000 kosten koper
- Asking price per m²
- € 2,311
- Status
- Sold
Construction
- Kind of house
- Single-family home, row house
- Building type
- Resale property
- Year of construction
- 1975
- Type of roof
- Hip roof covered with roof tiles
Surface areas and volume
- Areas
- Living area
- 119 m²
- External storage space
- 7 m²
- Plot size
- 144 m²
- Volume in cubic meters
- 402 m³
Layout
- Number of rooms
- 5 rooms (4 bedrooms)
- Number of bath rooms
- 1 bathroom and 1 separate toilet
- Bathroom facilities
- Walk-in shower, toilet, and washstand
- Number of stories
- 3 stories
- Facilities
- Mechanical ventilation and TV via cable
Energy
- Energy label
- Insulation
- Roof insulation and double glazing
- Heating
- CH boiler
- Hot water
- CH boiler
- CH boiler
- Remeha (gas-fired combination boiler from 2016, in ownership)
Cadastral data
- GRONINGEN AC 779
- Cadastral map
- Area
- 144 m²
- Ownership situation
- Full ownership
Exterior space
- Location
- Alongside park, sheltered location and in residential district
- Garden
- Back garden, front garden and side garden
- Back garden
- 43 m² (8.50 metre deep and 5.00 metre wide)
- Garden location
- Located at the southwest with rear access
Storage space
- Shed / storage
- Detached brick storage
- Facilities
- Electricity
Garage
- Type of garage
- Carport
Parking
- Type of parking facilities
- Public parking
Photos 56
© 2001-2024 funda























































