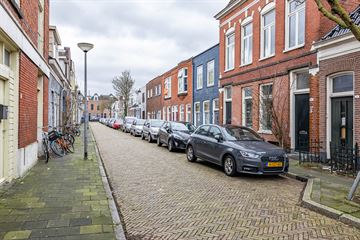
Description
This terraced house is located in the heart of the lively Oosterpoortbuurt and offers, among other things, a living room with open kitchen, two bedrooms and a small garden on the southeast. In the immediate vicinity of the house you will find all necessary daily amenities and a range of nice bars and eateries. Get on your bike and you will be in the bustling city center of Groningen within a few minutes. This is even easy to do while walking!
Although the location is fantastic, it should be noted that the property is in need of modernization and maintenance. A perfect project for those looking for a home to renovate and furnish to their own taste.
LAYOUT
Ground floor:
Entry into the hall with stairs to the first floor and access to the living room. The living room transitions into the open kitchen and thanks to the windows on either side, you can enjoy a lot of natural light in this room. From the kitchen you reach a hallway through an open arched door that gives access to the garden and the bathroom, which is equipped with a shower, toilet and a sink with cupboard.
First floor:
On the first floor there are two bedrooms, 8 and 16 m2 respectively. Is one bedroom enough? Then the other bedroom is also ideal as a home office, for example.
Outside:
In the private backyard, which is located on the southeast, there is room for a cozy seating area and/or a dining table. The storage room is accessible from the garden, where the connection for a washing machine can be found.
In short, are you ready for a renovation adventure? Then roll up your sleeves and make this house in this perfect location your home!
PARTICULARITIES
- No questionnaire available.
- 'as is - where is' clause (provision in purchase agreement stating that the buyer purchases the property in the condition it is in at the time of transfer)
- Acceptance from August 2024
Features
Transfer of ownership
- Last asking price
- € 215,000 kosten koper
- Asking price per m²
- € 3,413
- Status
- Sold
Construction
- Kind of house
- Single-family home, row house
- Building type
- Resale property
- Year of construction
- 1878
- Specific
- Renovation project
- Type of roof
- Combination roof covered with asphalt roofing and roof tiles
Surface areas and volume
- Areas
- Living area
- 63 m²
- Other space inside the building
- 2 m²
- Exterior space attached to the building
- 5 m²
- Plot size
- 52 m²
- Volume in cubic meters
- 253 m³
Layout
- Number of rooms
- 3 rooms (2 bedrooms)
- Number of bath rooms
- 1 bathroom
- Bathroom facilities
- Shower, toilet, sink, and washstand
- Number of stories
- 2 stories
- Facilities
- Passive ventilation system and TV via cable
Energy
- Energy label
- Insulation
- Mostly double glazed
- Heating
- CH boiler
- Hot water
- CH boiler
- CH boiler
- Intergas (gas-fired combination boiler, to rent)
Cadastral data
- GRONINGEN B 8945
- Cadastral map
- Area
- 52 m²
- Ownership situation
- Full ownership
Exterior space
- Location
- In residential district
- Garden
- Back garden
- Back garden
- 18 m² (6.00 metre deep and 3.00 metre wide)
- Garden location
- Located at the southeast
Storage space
- Shed / storage
- Attached brick storage
- Facilities
- Electricity and running water
Parking
- Type of parking facilities
- Paid parking, public parking and resident's parking permits
Photos 24
© 2001-2025 funda























