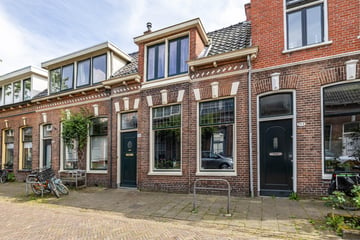
Description
Op fantastische locatie gelegen, in de sfeervolle Schildersbuurt, staat deze uitstekend onderhouden schipperswoning met zonnig dakterras én tuintje!
Een charmante en goed onderhouden tussenwoning met karakter, gelegen op een gewilde locatie met de binnenstad op slechts 5 minuten lopen, Noorderplantsoen en uitvalswegen direct om de hoek!
Indeling:
Entree/hal, royale woonkamer (32 m²) met aangenaam lichtinval en houten vloer, door de open indeling een fijn ruimtelijk gevoel. Halletje met trapopgang en toilet met fontein. Dichte keuken, geplaatst in rechte opstelling en voorzien van diverse inbouwapparatuur én toegang tot het tuintje van ca 6 m². Aangrenzend aan de keuken de badkamer met inloopdouche en wastafel.
Eerste verdieping:
Royale slaapkamer van circa 23m² met dakkapel en veel opbergruimte. Aan de achterzijde een heerlijk vernieuwd dakterras van circa 14 m² gelegen op het zonnige zuiden.
Bijzonderheden:
- bouwjaar 1889;
- charmante 'schipperswoning';
- toplocatie;
- dakterras;
- verwarmd middels Cv 2020;
- energielabel F.
Aanvaarding in overleg.
Features
Transfer of ownership
- Last asking price
- € 275,000 kosten koper
- Asking price per m²
- € 3,929
- Status
- Sold
Construction
- Kind of house
- Single-family home, row house
- Building type
- Resale property
- Year of construction
- 1889
- Type of roof
- Hip roof covered with roof tiles
Surface areas and volume
- Areas
- Living area
- 70 m²
- Exterior space attached to the building
- 14 m²
- Plot size
- 60 m²
- Volume in cubic meters
- 294 m³
Layout
- Number of rooms
- 2 rooms (1 bedroom)
- Number of bath rooms
- 1 bathroom and 1 separate toilet
- Number of stories
- 2 stories
- Facilities
- Air conditioning, optical fibre, and TV via cable
Energy
- Energy label
- Insulation
- Double glazing, energy efficient window and secondary glazing
- Heating
- CH boiler
- Hot water
- CH boiler
- CH boiler
- Intergas Hre (gas-fired combination boiler from 2020, in ownership)
Cadastral data
- GRONINGEN C 8566
- Cadastral map
- Area
- 60 m²
- Ownership situation
- Full ownership
Exterior space
- Location
- Alongside a quiet road and in residential district
- Garden
- Back garden
- Back garden
- 6 m² (1.90 metre deep and 3.30 metre wide)
- Garden location
- Located at the south
- Balcony/roof terrace
- Roof terrace present
Parking
- Type of parking facilities
- Paid parking and resident's parking permits
Photos 45
© 2001-2025 funda












































