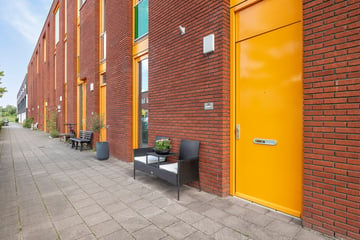
Description
Ruime en complete stadswoning met liefst vijf slaapkamers en twee parkeerplekken in de parkeerkelder. Aan de achterzijde beschikt de woning over een ruime plaats om gezellig buiten te kunnen genieten. Hier staat ook de eigen fietsenberging. Ideaal voor een (groeiend) gezin!
Omgeving
In de jaren vijftig grensde de stad aan het Van Starkenborghkanaal. Hier, in het Oosterpark, is nu een compleet nieuwbouwplan ontwikkeld, De Stadswerf, een unieke plek in een bijzondere omgeving. Het water, de ligging ten opzichte van de binnenstad en ommeland en de robuuste moderne nieuwbouwwoningen maken de Stadswerf tot een geweldige plek. Je vindt hier alle rust van een woonwijk met winkels en basisscholen, maar ook weidse groene parken met vijvers, grasvelden, speelvelden, speeltuinen en wandelpaden om de hoek en toch ook grenzend aan het centrum van de stad. Binnen een paar minuten fietsen ben je op de Grote Markt. Of je loopt er even naar toe!
Indeling
Entree, hal (ca. 11 m²) met meterkast en toilet; ruime en lichte woonkamer met open keuken (totaal ca. 43 m²); keuken voorzien van enige inbouwapparatuur.
Eerste verdieping
Overloop (ca. 8 m²); drie slaapkamers (twee van ca. 15 m² met schuifdeurkast en één van ca. 7 m²); nette badkamer (ca. 8 m²) met douche, dubbele wastafel en toilet.
Tweede verdieping
Overloop (ca. 8 m²) met toilet; twee slaapkamers (ca. 26 m² met Frans balkon en ca. 15 m² met schuifdeurkast); wasruimte (ca. 5 m²) met witgoedaansluitingen en CV ketel.
Bijzonderheden
Ruime woning (woonoppervlakte 170 m²);
Vijf slaapkamers, waarvan vier (zeer) ruim;
Toilet op elke verdieping;
Hoge plafonds in de woonkamer;
Geheel geïsoleerd;
Vrijstaande houten (fietsen)berging (ca. 4 m²);
Twee parkeerplaatsen in de parkeerkelder;
Het betreft een eengezinswoning, die juridisch een appartementsrecht betreft;
De VvE-bijdrage voor de woning bedraagt € 22.61 p/mnd (voor glas- en opstalverzekering);
De VvE-bijdrage voor de parkeerkelder bedraag € 64,28 p/mnd.
Features
Transfer of ownership
- Last asking price
- € 495,000 kosten koper
- Asking price per m²
- € 2,912
- Status
- Sold
Construction
- Kind of house
- Single-family home, row house
- Building type
- Resale property
- Year of construction
- 2012
- Specific
- With carpets and curtains
- Type of roof
- Flat roof covered with asphalt roofing
Surface areas and volume
- Areas
- Living area
- 170 m²
- External storage space
- 4 m²
- Plot size
- 131 m²
- Volume in cubic meters
- 602 m³
Layout
- Number of rooms
- 7 rooms (5 bedrooms)
- Number of bath rooms
- 1 bathroom and 2 separate toilets
- Bathroom facilities
- Shower, double sink, and toilet
- Number of stories
- 3 stories
- Facilities
- French balcony, optical fibre, passive ventilation system, and TV via cable
Energy
- Energy label
- Insulation
- Roof insulation, energy efficient window, insulated walls, floor insulation and completely insulated
- Heating
- CH boiler and heat recovery unit
- Hot water
- CH boiler
- CH boiler
- Nefit Proline NXT CW5 (gas-fired combination boiler from 2019, in ownership)
Cadastral data
- GRONINGEN A 12853
- Cadastral map
- Area
- 95 m²
- Ownership situation
- Full ownership
- GRONINGEN A 12853
- Cadastral map
- Area
- 18 m²
- Ownership situation
- Full ownership
- GRONINGEN A 12853
- Cadastral map
- Area
- 18 m²
- Ownership situation
- Full ownership
Exterior space
- Location
- Alongside a quiet road and in residential district
- Garden
- Back garden
- Back garden
- 29 m² (4.60 metre deep and 6.10 metre wide)
- Garden location
- Located at the northeast with rear access
- Balcony/roof garden
- French balcony present
Storage space
- Shed / storage
- Detached wooden storage
- Facilities
- Electricity
- Insulation
- No insulation
Garage
- Type of garage
- Underground parking
Parking
- Type of parking facilities
- Parking on private property, public parking and resident's parking permits
Photos 38
© 2001-2024 funda





































