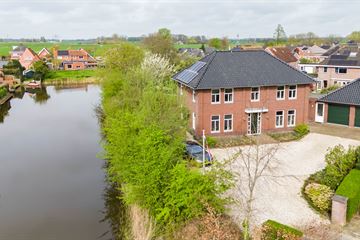This house on funda: https://www.funda.nl/en/detail/koop/verkocht/groningen/huis-romerostraat-2/43443644/

Description
Heerlijk wonen op een beschutte locatie aan water en aan het einde van een doodlopende straat in de wijk Gravenburg. Een statig vrijstaand herenhuis met een dubbele garage (geïsoleerd) en op een royale kavel gelegen omringd door water. Het huis heeft een behoorlijke verduurzamingsslag geslagen. In 2023 is besloten gasloos te worden waardoor er is gekozen voor een warmtepompsysteem en liggen er 31 zonnepanelen op het dak. Daarnaast is de woning in 2006 al solide en duurzaam gebouwd, volledig geïsoleerd en rondom voorzien van kunststof kozijnen met HR++ glas. Zeker de moeite waar om een kijkje te komen nemen in een huis wat op een fantastische locatie is gelegen en grotendeels klaar is voor de toekomst!
INDELING
Entree - hal met meterkast - toilet met fonteintje - vanuit de hal bereikbaar de werk- annex slaapkamer - sfeervolle royale woonkamer met eikenhouten vloer, houtkachel en openslaande deuren naar de tuin - woonkeuken met complete keukeninrichting (o.a. voorzien van vaatwasser, koelkast, inductiekookplaat, combioven en afzuigkap) met deur naar de bijkeuken met kastenwand, wasbak, wasmachine aansluiting en deur naar de geïsoleerde dubbele garage met vliering en dubbele elektrische sectionaaldeuren.
1e Verdieping:
Overloop met toilet - 4 slaapkamers (25, 17, 14 en 13m²) waarvan de grootste slaapkamer met een inloopkast en deur naar het balkon - badkamer met inloopdouche, ligbad en wastafelmeubel met 2 kranen.
2e Verdieping:
Overloop - ruime berging - slaapkamer met wastafelmeubel en doucheruimte met inloopdouche.
Tuin rondom met houten berging, overkapping en houten steiger. Aan de voorzijde plaats voor meerdere auto's (circa 5) op eigen terrein.
INFO
Verwarming via warmtepomp en een houtkachel die gekoppeld is aan het verwarmingssysteem;
Warm water via een elektrische boiler (300 liter) in combinatie met de warmtepomp;
31 zonnepanelen;
Laadpaal voor elektrische auto aanwezig;
Garage met vliering en dubbele elektrische sectionaaldeuren;
Krachtstroom aanwezig (i.v.m. laadpaal en inductiekookplaat);
Volledig geïsoleerd;
Energielabel A (inmiddels waarschijnlijk een nog beter energielabel gelet op de warmtepomp en extra zonnepanelen);
Mechanische ventilatie via WTW-installatie;
Glasvezel beschikbaar;
Waterontharder.
Features
Transfer of ownership
- Last asking price
- € 975,000 kosten koper
- Asking price per m²
- € 3,779
- Status
- Sold
Construction
- Kind of house
- Mansion, detached residential property
- Building type
- Resale property
- Year of construction
- 2006
- Type of roof
- Hipped roof covered with roof tiles
Surface areas and volume
- Areas
- Living area
- 258 m²
- Other space inside the building
- 44 m²
- Exterior space attached to the building
- 13 m²
- External storage space
- 6 m²
- Plot size
- 1,514 m²
- Volume in cubic meters
- 1,144 m³
Layout
- Number of rooms
- 7 rooms (6 bedrooms)
- Number of bath rooms
- 2 bathrooms and 2 separate toilets
- Bathroom facilities
- 2 showers, double sink, 2 walk-in showers, bath, and 2 washstands
- Number of stories
- 3 stories
- Facilities
- Balanced ventilation system, optical fibre, mechanical ventilation, flue, TV via cable, and solar panels
Energy
- Energy label
- Insulation
- Completely insulated
- Heating
- Wood heater and heat pump
- Hot water
- Electrical boiler
Cadastral data
- HOOGKERK A 2728
- Cadastral map
- Area
- 1,514 m²
- Ownership situation
- Full ownership
Exterior space
- Location
- Alongside a quiet road, alongside waterfront, sheltered location and in residential district
- Garden
- Back garden, surrounded by garden, front garden, side garden and sun terrace
- Back garden
- 770 m² (35.00 metre deep and 22.00 metre wide)
- Garden location
- Located at the west with rear access
Storage space
- Shed / storage
- Detached wooden storage
Garage
- Type of garage
- Attached brick garage
- Capacity
- 2 cars
- Facilities
- Electrical door, loft and electricity
- Insulation
- Completely insulated
Parking
- Type of parking facilities
- Parking on private property
Photos 96
© 2001-2024 funda































































































