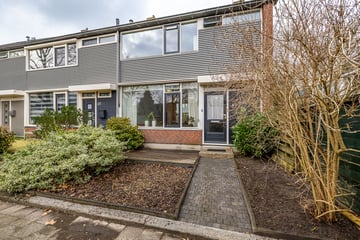
Description
DE IDEALE GEZINSWONING
Kom binnen in jouw nieuwe thuis aan de Saffierstraat 47. Deze ruime eindwoning is voorzien van een lichte woonkamer, 4 slaapkamers, moderne badkamer en een fijne tuin met extra berging. Perfect gelegen in een autoluw stukje met een speeltuin voor de deur en toch alle voorzieningen en uitvalswegen op steenworp afstand.
INDELING
Vanuit de ruime entree heb je toegang tot een modern toilet met wandcloset en fonteintje; meterkast; trap naar de verdieping en toegang naar de ruime woonkamer (circa 31 m²) en de dichte keuken (circa 9 m²). De nette keuken komt uit 2005 en is voorzien van inbouwapparatuur zoals vaatwasser, gasfornuis en afzuigkap. De separate koel-vriescombinatie blijft achter. Vanuit de keuken is ook de ruime achtertuin gelegen op het noordwesten te bereiken. De woning beschikt tevens over een stenen berging van ca. 10 m² in de tuin.
De eerste verdieping heeft drie ruime slaapkamers (9, 13 en 17 m²), waarvan de grootste twee slaapkamers tevens zijn voorzien van handige inbouwkasten. Op de overloop is ook een ruime kast aanwezig. Op deze verdieping bevindt zich ook de moderne badkamer (2007). De badkamer is voorzien van een tweede toilet, douche, wastafelmeubel, mechanische ventilatie en designradiator.
De tweede verdieping is bereikbaar middels een vaste trap. De ruime overloop is voorzien van een dakraam en aansluiting voor de wasmachine en geeft toegang tot de vierde slaapkamer van ca. 11 m². Deze fijne kamer heeft een groot dakraam en daarnaast nog veel extra bergruimte.
LIGGING
De woning bevindt zich aan een autoluw zijstraatje van de Saffierstraat. Parkeren kan gratis in een van de vele parkeervakken aan de Saffierstraat. Direct voor de woning ligt een speeltuin. Heerlijk rustig en kindvriendelijk wonen en toch alle voorzieningen dichtbij. Binnen enkele minuten rij je de ringweg op of pak de bus die vlakbij stopt.
BIJZONDERHEDEN
- Gedeeltelijk nieuwe HR++ beglazing (2024);
- HR combiketel, type Intergas Hre, bouwjaar 2018;
- Nog gedeeltelijke SNN subsidie beschikbaar;
- Voorkeur aanvaarding 1 mei 2024;
- Energielabel D
Ervaar het comfort van deze perfecte gezinswoning zelf en neem contact met ons op voor een bezichtiging.
Features
Transfer of ownership
- Last asking price
- € 279,000 kosten koper
- Asking price per m²
- € 2,232
- Status
- Sold
Construction
- Kind of house
- Single-family home, corner house
- Building type
- Resale property
- Year of construction
- 1970
- Type of roof
- Gable roof covered with roof tiles
Surface areas and volume
- Areas
- Living area
- 125 m²
- External storage space
- 10 m²
- Plot size
- 122 m²
- Volume in cubic meters
- 432 m³
Layout
- Number of rooms
- 5 rooms (4 bedrooms)
- Number of bath rooms
- 1 bathroom and 1 separate toilet
- Bathroom facilities
- Shower, toilet, sink, and washstand
- Number of stories
- 3 stories
- Facilities
- Skylight, passive ventilation system, and TV via cable
Energy
- Energy label
- Insulation
- Double glazing and energy efficient window
- Heating
- CH boiler
- Hot water
- CH boiler
- CH boiler
- Intergas Hre (gas-fired combination boiler from 2018, in ownership)
Cadastral data
- GRONINGEN L 6435
- Cadastral map
- Area
- 122 m²
- Ownership situation
- Full ownership
Exterior space
- Location
- Alongside a quiet road, sheltered location and in residential district
- Garden
- Back garden
- Back garden
- 62 m² (9.50 metre deep and 6.50 metre wide)
- Garden location
- Located at the northwest with rear access
Storage space
- Shed / storage
- Detached brick storage
- Facilities
- Electricity
Parking
- Type of parking facilities
- Public parking
Photos 41
© 2001-2025 funda








































