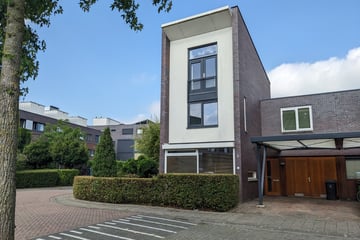
Description
Dit betreft een statistische aanmelding. De woning is al verkocht voor publicatie op Funda (stille verkoop). Heeft u zelf een woning te verkopen of bent u op zoek naar een, neem dan contact op met ons kantoor!
Op een fantastische locatie in de fijne woonwijk Parkstad Van Starkenborgh, aan een groenstrook gelegen bijzonder vorm gegeven en geschakeld woonhuis met veel woonruimte en comfort, een royale besloten tuin, dakterrasje, eigen oprit voor 2 auto’s en aangebouwde stenen garage.
Let op: de woonoppervlakte in deze advertentie betreft een indicatie en is niet conform NEN 2580 ingemeten.
Features
Transfer of ownership
- Last asking price
- € 705,000 kosten koper
- Asking price per m²
- € 3,811
- Status
- Sold
Construction
- Kind of house
- Single-family home, semi-detached residential property
- Building type
- Resale property
- Year of construction
- 2002
- Type of roof
- Shed roof
Surface areas and volume
- Areas
- Living area
- 185 m²
- Other space inside the building
- 19 m²
- Plot size
- 403 m²
- Volume in cubic meters
- 630 m³
Layout
- Number of rooms
- 6 rooms (5 bedrooms)
- Number of bath rooms
- 1 bathroom and 2 separate toilets
- Bathroom facilities
- Shower, bath, and sink
- Number of stories
- 3 stories
- Facilities
- French balcony, mechanical ventilation, sliding door, TV via cable, and solar panels
Energy
- Energy label
- Insulation
- Roof insulation, energy efficient window, insulated walls and floor insulation
- Heating
- CH boiler
- Hot water
- CH boiler
- CH boiler
- Intergas HRE (gas-fired combination boiler from 2016, in ownership)
Cadastral data
- GRONINGEN A 11483
- Cadastral map
- Area
- 403 m²
- Ownership situation
- Full ownership
Exterior space
- Location
- Alongside a quiet road and in residential district
- Garden
- Back garden, front garden and side garden
- Back garden
- 120 m² (12.00 metre deep and 10.00 metre wide)
- Garden location
- Located at the northwest with rear access
- Balcony/roof terrace
- Balcony present
Garage
- Type of garage
- Attached brick garage and carport
- Capacity
- 1 car
- Facilities
- Electricity
Parking
- Type of parking facilities
- Parking on private property and public parking
Photos 2
© 2001-2024 funda

