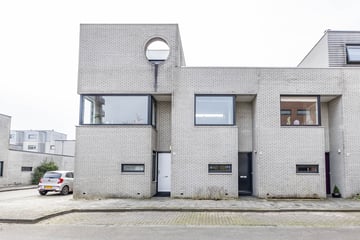
Description
Modern vormgegeven woonhuis - met diepe tuin op het zuidwesten - gelegen in het modernere deel van de Schilderswijk. Het huis beschikt over twee slaapkamers op de begane grond en een lichte woonkamer/keuken op de verdieping. Vrij en fraai uitzicht op het nabijgelegen Reitdiep. De binnenstad is op korte fietsafstand, een grote supermarkt ligt vlakbij en de ringweg is snel te bereiken.
Indeling:
Entree, hal/gang, toilet met wastafeltje, garderobenis. Slaap- of werkkamer van circa 12m² aan de straatzijde. Ruime slaapkamer aan de achterzijde van 16m² (voorheen twee kamers) met ingebouwde (schuif)kastenwand en aansluitend de badkamer met douchecabine, wastafelmeubel, handdoekradiator en plaats voor de wasmachine. Vanuit deze slaapkamer kunt u naar de achtertuin maar ook vanuit de bovengelegen woonkamer kunt u naar de achtertuin.
Verdieping: lichte woonkamer met halfopen keuken totaal circa 46m² voorzien van vloerverwarming! Het woon/zit deel bevindt zich aan de straatzijde met mooi vrij zicht op het water van het Reitdiep. De woonkeuken bevindt zich aan de achterzijde/tuinzijde. Er is plaats voor een grote eettafel en de keuken inrichting van Simatic is gemoderniseerd in 2007 en voorzien van een luxe keukenblok, composiet aanrechtblad, vaatwasser, oven, koelkast, kookplaat en afzuigkap (Smeg apparatuur). Naast de keuken een inloopberging/ provisieruimte met cv-ketel. Vanuit deze verdieping via de keukendeur en spiltrap toegang tot de achtertuin.
Bijzonderheden:
- circa 92m² woonoppervlak;
- circa 126m² perceeloppervlak;
- zonnige diepe tuin (circa 15m diep) op het zuidwesten, overkapping voor fietsen of een kano, houten tuinberging en achterom;
- vloerverwarming op de verdieping;
- cv-HR-combi Remeha 2007;
- volledig geïsoleerd, energielabel B;
- netjes bewoond, vlot te aanvaarden en klaar voor de volgende bewoner!
Features
Transfer of ownership
- Last asking price
- € 365,000 kosten koper
- Asking price per m²
- € 3,967
- Status
- Sold
Construction
- Kind of house
- Single-family home, row house
- Building type
- Resale property
- Year of construction
- 1993
- Type of roof
- Flat roof covered with asphalt roofing
Surface areas and volume
- Areas
- Living area
- 92 m²
- External storage space
- 9 m²
- Plot size
- 126 m²
- Volume in cubic meters
- 350 m³
Layout
- Number of rooms
- 3 rooms (2 bedrooms)
- Number of bath rooms
- 1 bathroom and 1 separate toilet
- Bathroom facilities
- Shower and washstand
- Number of stories
- 2 stories
- Facilities
- Mechanical ventilation and TV via cable
Energy
- Energy label
- Insulation
- Completely insulated
- Heating
- CH boiler
- Hot water
- CH boiler
- CH boiler
- Remeha HR Combi (gas-fired combination boiler from 2007, in ownership)
Cadastral data
- GRONINGEN L 4103
- Cadastral map
- Area
- 126 m²
- Ownership situation
- Full ownership
Exterior space
- Garden
- Back garden
- Back garden
- 75 m² (15.00 metre deep and 5.00 metre wide)
- Garden location
- Located at the southwest with rear access
Storage space
- Shed / storage
- Detached wooden storage
- Facilities
- Electricity
Parking
- Type of parking facilities
- Paid parking, public parking and resident's parking permits
Photos 50
© 2001-2025 funda

















































