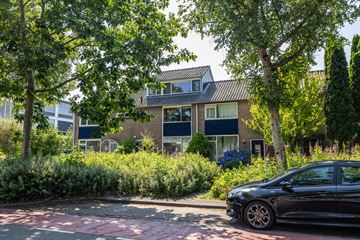
Description
Welcome to Iddekingeweg 194, a move-in ready 6-bedroom family home in beautiful Groningen. UNIQUE: this house is the largest house in the block due to a conversion where the ridge was raised and 2 dormers were added, turning the storage attic into 2 extra bedrooms. But it also offers plenty of extras that take your living enjoyment to the next level.
Upon arrival, you will immediately fall in love with the charming appearance of this house, built in 1963 and meticulously maintained and modernised. Inside, you step into a bright living room fitted with wooden flooring and an open-plan kitchen. The kitchen is fully equipped with a dishwasher, oven, 5-burner hob and extractor, ideal for the hobby loft. From the dining area, you step through the French doors under your electric awning right into the south-facing garden .
The first floor houses three comfortable bedrooms, the largest of which has a handy built-in wardrobe. The modern, neutral bathroom is equipped with a shower, toilet, washbasin and towel radiator.
On the second floor, the unique roof structure with plastic window frames provides two extra rooms, perfect for a home office or extra bedrooms. This floor also offers extra storage space behind the kneeboards and a loft with storage space and central heating set-up.
One of the highlights of this property is the sunny south-facing back garden. Here you can fully enjoy the sun, with enough space for a lounge area and play area for the children. The garden has an enclosed rear entrance, accessible via a firebreak with a fence and two gates, providing extra privacy and security. Moreover, there is a detached wooden shed of about 9m2 with electricity, ideal for bicycles and garden tools.
The location of this house is also perfect. Located on the south side of Groningen, you are in the bustling city centre within 10 cycling minutes. Various amenities such as schools, public transport, and shopping centres such as Helpman, Van Lenneplaan and Overwinningsplein are a short distance away. Diagonally opposite the house is the new multifunctional accommodation De Wiardt, including a Groninger Forum library, primary school and childcare.
And there is more: the house has wall and roof insulation and full double glazing, keeping your energy costs low. Plastic window frames at the dormer, an alarm system, professionally done exterior painting in 2018, and electric exterior blinds at the rear living room complete this house.
In short, Iddekingeweg 194 offers everything you are looking for in a home: space, comfort, a sunny garden and a great location. Do not wait any longer and make an appointment for a viewing soon!
See you soon at your new home!
Details:
- located right next to a nursery - no nuisance, very good relationship, good consultation and good maintenance of property and garden
- energy efficient (label C)
- compact but spacious home
- well maintained
- back garden with back entrance (closed corridor) and shed
- NO quake damage or subsidy claimed, this option is still open for a buyer
- wide angle lens is used
Contact Anderz Makelaar Groningen soon for a viewing.
Features
Transfer of ownership
- Last asking price
- € 350,000 kosten koper
- Asking price per m²
- € 3,571
- Original asking price
- € 360,000 kosten koper
- Status
- Sold
Construction
- Kind of house
- Single-family home, row house
- Building type
- Resale property
- Year of construction
- 1963
- Specific
- With carpets and curtains
- Type of roof
- Gable roof covered with roof tiles
- Quality marks
- Energie Prestatie Advies
Surface areas and volume
- Areas
- Living area
- 98 m²
- External storage space
- 9 m²
- Plot size
- 113 m²
- Volume in cubic meters
- 361 m³
Layout
- Number of rooms
- 6 rooms (5 bedrooms)
- Number of bath rooms
- 1 bathroom and 1 separate toilet
- Bathroom facilities
- Shower, toilet, sink, and washstand
- Number of stories
- 3 stories
- Facilities
- Outdoor awning, optical fibre, passive ventilation system, and sliding door
Energy
- Energy label
- Insulation
- Roof insulation, double glazing and insulated walls
- Heating
- CH boiler
- Hot water
- CH boiler
- CH boiler
- Remeha (gas-fired combination boiler from 2007, in ownership)
Cadastral data
- HELPMAN M 5749
- Cadastral map
- Area
- 113 m²
- Ownership situation
- Full ownership
Exterior space
- Location
- Alongside busy road and in residential district
- Garden
- Back garden and front garden
- Back garden
- 65 m² (11.20 metre deep and 5.80 metre wide)
- Garden location
- Located at the south with rear access
Storage space
- Shed / storage
- Detached wooden storage
- Facilities
- Electricity
Parking
- Type of parking facilities
- Paid parking, public parking and resident's parking permits
Photos 50
© 2001-2024 funda

















































