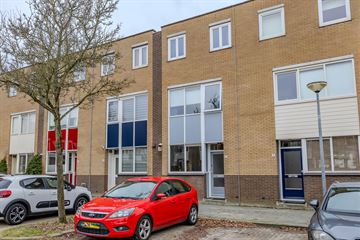
Description
Deze uitgebouwde en instapklare gezinswoning heeft een diepe en zonnige achtertuin op het zuidwesten
De woning is volledig geïsoleerd, is voorzien van 6 zonnepanelen en heeft een energielabel A.
De ligging is ideaal aan een rustig hofje met een speeltuintje in een fijne woonomgeving in de wijk Helpman. Op zeer korte afstand vindt je faciliteiten zoals winkelcentrum Helpman, een kinderdagverblijf, scholen, het Helper zwembad en een bushalte. In circa 10 fietsminuten bereik je de Groninger binnenstad. Voor de deur is voldoende parkeergelegenheid voor de auto('s).
INDELING
Entree/hal, toilet met een wandcloset en een fonteintje, uitgebouwde woonkamer met een open keuken (samen groot circa 47m2). De luxe keuken is voorzien van een koelkast, vriezer, gaskookplaat, vaatwasmachine, combi oven/magnetron en een afzuigkap. De woonkamer is voorzien van een pvc vloer en heeft openslaande tuindeuren naar de zonnige achtertuin.
Eerste verdieping: overloop, een slaapkamer aan de voorzijde van circa 12m2. Twee slaapkamers aan de achterzijde van circa 6 en 7m2, beide voorzien van een nieuwe kunststof kozijnen. De badkamer is voorzien van een toilet, wastafel, ligbad en een douchecabine.
Tweede verdieping: overloop met aansluitingen voor een wasmachine en droger, berging en een vierde slaapkamer van circa 12m2.
De achtertuin biedt veel zon en privacy en is via een achterom bereikbaar. De houten (fietsen)berging is circa 7m2.
Aanvullende informatie:
- 6 zonnepanelen geplaatst in 2019;
- gedeeltelijk voorzien van kunststof kozijnen;
- schilderwerk professioneel uitgevoerd in 2020;
- dakbedekking woning circa 10 jaar geleden vernieuwd;
- dakbedekking aanbouw circa 1 jaar geleden vernieuwd;
- Intergas CV installatie bouwjaar 2021.
Features
Transfer of ownership
- Last asking price
- € 415,000 kosten koper
- Asking price per m²
- € 3,773
- Status
- Sold
Construction
- Kind of house
- Single-family home, row house
- Building type
- Resale property
- Year of construction
- 1987
- Type of roof
- Combination roof covered with asphalt roofing and roof tiles
Surface areas and volume
- Areas
- Living area
- 110 m²
- External storage space
- 7 m²
- Plot size
- 119 m²
- Volume in cubic meters
- 374 m³
Layout
- Number of rooms
- 5 rooms (4 bedrooms)
- Number of bath rooms
- 1 bathroom and 1 separate toilet
- Bathroom facilities
- Shower, bath, toilet, and sink
- Number of stories
- 3 stories
- Facilities
- Mechanical ventilation, TV via cable, and solar panels
Energy
- Energy label
- Insulation
- Roof insulation, double glazing, insulated walls and floor insulation
- Heating
- CH boiler
- Hot water
- CH boiler
- CH boiler
- Intergas (gas-fired combination boiler from 2021, in ownership)
Cadastral data
- HELPMAN M 8631
- Cadastral map
- Area
- 119 m²
- Ownership situation
- Full ownership
Exterior space
- Location
- In residential district
- Garden
- Back garden
- Back garden
- 55 m² (12.40 metre deep and 4.40 metre wide)
- Garden location
- Located at the southwest with rear access
Storage space
- Shed / storage
- Detached wooden storage
Photos 46
© 2001-2025 funda













































