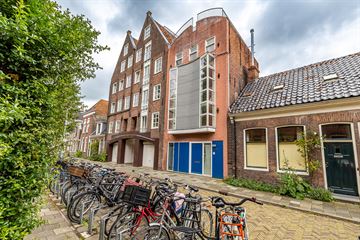This house on funda: https://www.funda.nl/en/detail/koop/verkocht/groningen/huis-zoutstraat-15/43667186/

Description
-- RIANT HERENHUIS -- GEHEEL VERBOUWD EN GERENOVEERD IN 1994 -- FANTASTISCHE LOCATIE -- RUIM DAKTERRAS -- MODERNE KEUKEN -- TWEE NETTE BADKAMERS -- DRIE SLAAPKAMERS -- VRIJ UITZICHT VANAF DAKTERRAS -- OP LOOPAFSTAND VAN CENTRUM EN NOORDERPLANTSOEN -- MAAK SNEL EEN AFSRPAAK, VOOR HET TE LAAT IS! --
Aan een rustige straatje ligt dit riante herenhuis uit 1883. De woning is in 1994 geheel gerenoveerd en verbouwd. Hierdoor is een modern herenhuis ontstaan met een woonkamer en open keuken op de eerste verdieping, een zitkamer op de tweede verdieping en op de derde verdieping twee slaapkamers en tweede badkamer. Bovenop de woning is een riant dakterras waar je de gehele dag kunt genieten van de zon en het uitzicht. Op de begane grond is een ruime berging en aan de achterzijde nog een slaapkamer en badkamer.
De locatie is echt fantastisch; om de hoek ligt het Noorderplantsoen en de Grote Markt is binnen 5 minuten lopen bereikbaar.
Indeling:
Begane grond: entree, hal met garderobehoek, trapopgang en meterkast, bijkeuken met wasmachine aansluiting en toegang tot de inpandige berging met voorraadkast (ca. 12m²). Eerste slaapkamer (ca. 16 m²) aan de achterzijde met aansluitend een badkamer (v.v. toilet, vaste wastafel, douchehoek).
Eerste verdieping: overloop, toilet, grote woonkeuken (ca. 30m²) met schiereiland en deur naar het dakterras.
Tweede verdieping: sfeervolle lichte woonkamer (ca. 30m²) met gashaard en open contact middels een vide naar de eerste verdieping.
Derde verdieping: overloop, grote slaapkamer (ca. 13m²) met aansluitend een slaap-/ werkkamer (ca. 4m²) met toegang tot balkon, tevens ligt op de verdieping de tweede badkamer (v.v. douche, derde toilet, vaste wastafel, ligbad).
Vierde verdieping: heerlijk groot dakterras (ca. 32m²) met prachtig uitzicht over de binnenstad.
Bijzonderheden:
- energielabel D;
- totale renovatie in 1994;
- geheel voorzien van dubbel glas;
- alle houten vloeren vervangen door beton;
- verwarming middels Remeha HR cv-ketel uit 2010;
- sfeervolle Herenhuis met een woonoppervlakte van 147m².
Aanvaarding: in overleg
Features
Transfer of ownership
- Last asking price
- € 495,000 kosten koper
- Asking price per m²
- € 3,367
- Status
- Sold
Construction
- Kind of house
- Mansion, row house
- Building type
- Resale property
- Year of construction
- 1850
- Specific
- Protected townscape or village view (permit needed for alterations)
- Type of roof
- Flat roof covered with asphalt roofing
Surface areas and volume
- Areas
- Living area
- 147 m²
- Exterior space attached to the building
- 56 m²
- Plot size
- 70 m²
- Volume in cubic meters
- 441 m³
Layout
- Number of rooms
- 5 rooms (3 bedrooms)
- Number of bath rooms
- 2 bathrooms and 1 separate toilet
- Bathroom facilities
- 2 showers, 2 toilets, 2 sinks, and bath
- Number of stories
- 4 stories
- Facilities
- Mechanical ventilation and TV via cable
Energy
- Energy label
- Insulation
- Completely insulated
- Heating
- CH boiler
- Hot water
- CH boiler
- CH boiler
- Remeha (gas-fired combination boiler from 2010, in ownership)
Cadastral data
- GRONINGEN E 3550
- Cadastral map
- Area
- 70 m²
- Ownership situation
- Full ownership
Exterior space
- Location
- Alongside a quiet road, sheltered location, in centre and in residential district
- Balcony/roof terrace
- Roof terrace present
Storage space
- Shed / storage
- Built-in
- Facilities
- Electricity
- Insulation
- Completely insulated
Parking
- Type of parking facilities
- Paid parking and public parking
Photos 44
© 2001-2025 funda











































