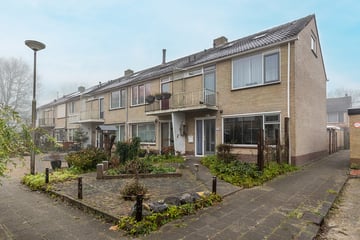
Description
Instapklare gezinswoning
Centraal gelegen in de wijk Princenhof treft u deze instapklare eengezinswoning. De woning is ruim op elke etage en heeft de beschikking over vier royale slaapkamers. Het onderhoud is hier erg goed waardoor u alleen maar uw spullen hoeft neer te zetten en te genieten. De afgelopen jaren is de schuur vernieuwd, het schilderwerk aangepakt, het voegwerk gedaan en de keuken vernieuwd. Ook is er een energielabel B aanwezig en een open haard waardoor de woning zuinig is in energieverbruik. Vanuit de woning loopt u vrijwel gelijk het park in om urenlang te kunnen wandelen. NS station, buitenwegen, scholen, sportfaciliteiten werkelijk alles is hier in de directe nabijheid van de woning aanwezig.
U betreed de woning via de voorzijde alwaar de ruime hal is gelegen. De hal geeft toegang aan de woonkamer, het toilet en de trap naar bovengelegen etages. De woonkamer is zo ingericht dat de keuken aan de voorzijde is waardoor
Features
Transfer of ownership
- Last asking price
- € 299,000 kosten koper
- Asking price per m²
- € 2,600
- Status
- Sold
Construction
- Kind of house
- Single-family home, corner house
- Building type
- Resale property
- Year of construction
- 1974
- Specific
- Partly furnished with carpets and curtains
- Type of roof
- Gable roof covered with roof tiles
Surface areas and volume
- Areas
- Living area
- 115 m²
- External storage space
- 12 m²
- Plot size
- 189 m²
- Volume in cubic meters
- 397 m³
Layout
- Number of rooms
- 5 rooms (4 bedrooms)
- Number of bath rooms
- 1 bathroom and 1 separate toilet
- Bathroom facilities
- Shower, toilet, and sink
- Number of stories
- 3 stories
- Facilities
- Skylight, mechanical ventilation, and passive ventilation system
Energy
- Energy label
- Insulation
- Double glazing and insulated walls
- Heating
- CH boiler
- Hot water
- CH boiler
- CH boiler
- Remeha Avante (gas-fired combination boiler from 2021, in ownership)
Cadastral data
- STEDE BROEC E 956
- Cadastral map
- Area
- 189 m²
- Ownership situation
- Full ownership
Exterior space
- Location
- Alongside park, alongside a quiet road and in residential district
- Garden
- Back garden
- Back garden
- 60 m² (10.00 metre deep and 6.00 metre wide)
Storage space
- Shed / storage
- Detached brick storage
- Facilities
- Electricity
Parking
- Type of parking facilities
- Public parking
Photos 47
© 2001-2024 funda














































