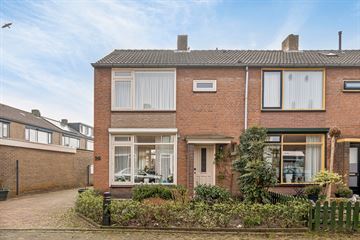This house on funda: https://www.funda.nl/en/detail/koop/verkocht/haaften/huis-landrestraat-26/43403563/

Description
Leuk hoekhuis met tuin, oprit en multifunctionele voormalige garage. De woning is in 2022 voorzien van vijf zonnepanelen en biedt nog een aantal mooie extra's.
INDELING
Begane grond
Hal met meterkast. Toiletruimte voorzien van vrijdragend toilet en wastafeltje. Keuken met daaraan de praktische bijkeuken. Woonkamer.
Eerste verdieping
Centrale overloop. Drie slaapkamers. Badkamer, ingericht met douche en wastafelmeubel.
Tweede verdieping
Vaste trap. Voorzolder. Slaapkamer met stahoogte in de nok.
MULTIFUNCTIONEEL BIJGEBOUW
Het bijgebouw van 27 m2 is voorzien van elektra. Desgewenst kan dit ruime bijgebouw (weer) als garage worden gebruikt.
ALGEMEEN
-Elektrische installatie met 9 groepen en 2 aardlekschakelaars.
-Voorzien van rolluiken.
-Het buitenschilderwerk is in 2023 uitgevoerd.
-Grotendeels voorzien van dubbel glas.
Features
Transfer of ownership
- Last asking price
- € 325,000 kosten koper
- Asking price per m²
- € 3,155
- Status
- Sold
Construction
- Kind of house
- Single-family home, corner house
- Building type
- Resale property
- Year of construction
- 1965
- Type of roof
- Gable roof
Surface areas and volume
- Areas
- Living area
- 103 m²
- External storage space
- 27 m²
- Plot size
- 210 m²
- Volume in cubic meters
- 350 m³
Layout
- Number of rooms
- 8 rooms (4 bedrooms)
- Number of bath rooms
- 1 bathroom
- Number of stories
- 2 stories and an attic
- Facilities
- Solar panels
Energy
- Energy label
- Heating
- CH boiler
- Hot water
- CH boiler
- CH boiler
- Gas-fired combination boiler from 2009, in ownership
Cadastral data
- HAAFTEN K 294
- Cadastral map
- Area
- 210 m²
- Ownership situation
- Full ownership
Exterior space
- Location
- Alongside a quiet road and in residential district
- Garden
- Back garden, front garden and side garden
Storage space
- Shed / storage
- Detached brick storage
Garage
- Type of garage
- Not yet present but possible
Parking
- Type of parking facilities
- Parking on private property and public parking
Photos 36
© 2001-2024 funda



































