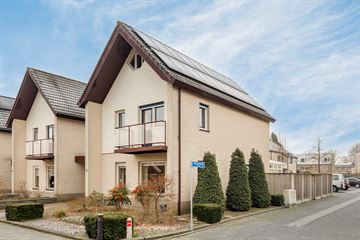
Description
Welkom aan de Ambachtstraat 27, waar stijlvol wonen samensmelt met duurzaamheid en modern comfort. Deze zeer degelijke (half-) vrijstaande woning biedt een unieke combinatie van een centrale locatie en een duurzame levensstijl. Gunstig gelegen op loopafstand van het mooie centrum van Haaksbergen, omarmt deze woning een duurzame levensstijl met een energielabel B en maar liefst 20 zonnepanelen.
Het huis betreedt u via de overdekte entree die uitnodigt tot ontdekking. Zodra u binnenstapt, ziet u de doordachte indeling welke tevens ruimte biedt voor enige modernisatie. De begane grond biedt een uitnodigende woonruimte en met enkele aanpassingen is het zelfs mogelijk om aan de achterzijde een prachtige woonkeuken te realiseren.
Op de verdieping zijn momenteel twee ruime slaapkamers, maar de mogelijkheid bestaat om eenvoudig een derde slaapkamer te creëren, waardoor de woning nog aantrekkelijker wordt voor gezinnen. De badkamer is royaal en voorzien van alle voorzieningen, waardoor het een oase van ontspanning is. Bovendien biedt de grote zolder extra mogelijkheden, waarbij de creatie van een extra slaapkamer binnen handbereik ligt.
Door het kleine hofje aan de achterzijde is er veel vrijheid en privacy in de achtertuin. Dit tezamen met de ligging op het zuiden maakt dat u hier volop kunt genieten met vrienden en familie.
Ontdek de veelzijdigheid van deze (half-) vrijstaande woning, geniet van de centrale ligging en ervaar de mogelijkheden die deze plek biedt. De Ambachtstraat 27 is niet zomaar een huis; het is een thuis waar comfort, duurzaamheid en modern wonen samenkomen.
Bijzonderheden:
Bouwjaar 1997 * Perceel 266 m² * Woonoppervlak 130 m² * Inhoud 516 m³ * Verwarming middels eigen ATAG combiketel uit 2018 * Goed onderhouden woning * Middels cellenbeton gebouwde woning * Centrale ligging nabij voorzieningen en uitvalswegen * Energielabel B * De begane grond en badkamer zijn voorzien van vloerverwarming * Bij koop is een waarborgsom/bankgarantie van 10% van de koopsom vereist.
Features
Transfer of ownership
- Last asking price
- € 398,500 kosten koper
- Asking price per m²
- € 3,065
- Original asking price
- € 425,000 kosten koper
- Status
- Sold
Construction
- Kind of house
- Single-family home, semi-detached residential property
- Building type
- Resale property
- Year of construction
- 1997
- Type of roof
- Gable roof covered with roof tiles
Surface areas and volume
- Areas
- Living area
- 130 m²
- Other space inside the building
- 16 m²
- Exterior space attached to the building
- 21 m²
- Plot size
- 266 m²
- Volume in cubic meters
- 516 m³
Layout
- Number of rooms
- 5 rooms (2 bedrooms)
- Number of bath rooms
- 1 bathroom
- Bathroom facilities
- Shower, bath, toilet, and sink
- Number of stories
- 3 stories
- Facilities
- Optical fibre, mechanical ventilation, TV via cable, and solar panels
Energy
- Energy label
- Insulation
- Roof insulation, double glazing, insulated walls, floor insulation and completely insulated
- Heating
- CH boiler
- Hot water
- CH boiler
- CH boiler
- ATAG (gas-fired from 2018, in ownership)
Cadastral data
- HAAKSBERGEN K 5345
- Cadastral map
- Area
- 266 m²
- Ownership situation
- Full ownership
Exterior space
- Location
- Alongside a quiet road, in centre, in residential district and unobstructed view
- Garden
- Back garden and front garden
- Back garden
- 77 m² (7.00 metre deep and 11.00 metre wide)
- Garden location
- Located at the south
Garage
- Type of garage
- Built-in
- Capacity
- 1 car
Parking
- Type of parking facilities
- Parking on private property and public parking
Photos 45
© 2001-2024 funda












































