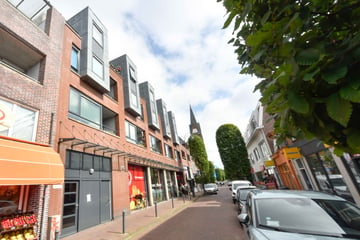
Description
For sale a surprisingly spacious 2 room apartment on the first floor of a well-maintained modern apartment complex. It is within walking distance of the centre of Haarlem, on the Amsterdamstraat, a shopping street which boasts 3 bakeries, 2 supermarkets, a butcher, a fishmonger, PostNL, florist, bottle shop (off-licence) and a wealth of other shops and services. There are Thai, Chinese, Surinam, sushi, pizza, doner and snackbar eateries in the street.
It is very close to the major exit road A200/A9 leading to Alkmaar and Amsterdam and highways to Utrecht and The Hague. Parking is free in the vicinity. It is 10 minutes by bicycle to Haarlem Centraal NS railway station where 8 trains each hour bring you to Amsterdam Central Station in just 15 minutes. Bus 300 goes to Amsterdam Airport Schiphol every 10 minutes. It would be highly suitable for singles, couples or as a pied-a-terre.
You enter from the street via a central enclosed lobby, with postboxes and videophone. From there you can access the communal bicycle parking on the ground floor and the storage rooms which are 4 meter in height with shelves, providing ample space. The staircase leads to the apartment on the first floor.
THE APARTMENT
The entry hall gives access to all the rooms:
-the light and sunny living room is a spacious 31 sq meters giving onto the semi-open kitchen with 4 burner gas cooker and extractor hood.
- large bedroom at the rear (northeast)
- bathroom with shower, washbasin and connection for washing machine.
- separate toilet with handbasin
- separate closet housing the ATAG central heating boiler installed in 2020.
The apartment has double glazing with wooden window frames and has Energy Certificate B so energy costs are surprisingly economical.
From the balcony, off the living room you enjoy sunsets and a view of the tower of the St Bavo church on Haarlem’s central square.
A special feature is that as well as your own southwest-facing balcony, with afternoon and evening sun, at the rear of the apartment is a communal terrace in which each apartment has its ‘own’ terrace separated by a glass wall from the neighbours, thus providing a great deal of privacy.
LOCATION
Centrally located, you stroll past the impressive Amsterdam Poort, the old city gate built in 1486, at the end of the street, along the River Spaarne for a few minutes and over the historic wooden drawbridge. Walk past Teyler’s Museum to the beautiful centre of Haarlem, with its authentic Middle Ages street layout and hidden courtyards. Haarlem’s many specialist shops and squares with bars and restaurants, markets, cafes and open air terraces will delight you.
The Amsterdamstraat is a traffic-calming zone, with free parking in the vicinity and a variety of shops and services catering to all your everyday shopping needs within a stone’s throw of your front door. The neigbourhood has many facilities like medical and dental care, green spaces, a gym and other sporting facilities.
It is conveniently close to the highways to Amsterdam, Schiphol airport and Alkmaar. Beaches and dunes are all within easy cycling distance. There are a number of nearby nature reserves and there are many opportunities for cycling and walking as well as for (water-)sport enthusiasts and other recreational activities.
The apartment is part of a small complex with 13 co-owners, built in 2002. The owners association is administered by a professional service and is active and financially sound.
Area 51.9 sq meters
Monthly service costs (VVE): €98,80
Energy label B
Atag central heating boiler from 2020
Storage 3.5 sq meter, 4 meters in height with shelves to make optimum use of the space
Free public parking on east of Amsterdamstraat. On the street there is 2 hour free parking with a blue disk.
This apartment is ready to move into and possession can be within a very short time.
Features
Transfer of ownership
- Last asking price
- € 325,000 kosten koper
- Asking price per m²
- € 6,250
- Status
- Sold
- VVE (Owners Association) contribution
- € 98.80 per month
Construction
- Type apartment
- Upstairs apartment (apartment)
- Building type
- Resale property
- Year of construction
- 2002
- Type of roof
- Flat roof covered with asphalt roofing
Surface areas and volume
- Areas
- Living area
- 52 m²
- Exterior space attached to the building
- 3 m²
- External storage space
- 4 m²
- Volume in cubic meters
- 159 m³
Layout
- Number of rooms
- 2 rooms (1 bedroom)
- Number of bath rooms
- 1 bathroom and 1 separate toilet
- Bathroom facilities
- Shower and sink
- Number of stories
- 1 story
- Located at
- 2nd floor
Energy
- Energy label
- Heating
- CH boiler
- Hot water
- CH boiler
- CH boiler
- Atag (gas-fired combination boiler from 2020, in ownership)
Cadastral data
- HAARLEM E 619
- Cadastral map
- Ownership situation
- Full ownership
Exterior space
- Location
- Alongside a quiet road, in centre and in residential district
- Balcony/roof terrace
- Balcony present
Storage space
- Shed / storage
- Outside plastic storage cabinet
Parking
- Type of parking facilities
- Public parking
VVE (Owners Association) checklist
- Registration with KvK
- Yes
- Annual meeting
- Yes
- Periodic contribution
- Yes (€ 98.80 per month)
- Reserve fund present
- Yes
- Maintenance plan
- No
- Building insurance
- Yes
Photos 26
© 2001-2025 funda

























