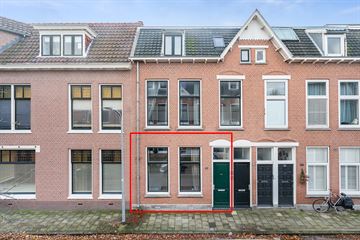
Description
Direct online een bezichtiging inplannen? Ga naar onze website.
Sfeervolle benedenwoning gelegen in de binnenstad van Haarlem met een zonnige achtertuin op het zuiden met een aparte werkkamer. Welkom in jouw nieuwe thuis aan de Badhuisstraat 42!
Dit is absoluut de ideale combinatie van het stadsleven en rust. Mis deze kans niet en maak van deze benedenwoning jouw droomhuis. Neem vandaag nog contact op voor een bezichtiging. Je nieuwe thuis wacht op je!
Indeling
Warm welkom
Je opent de voordeur en stapt binnen in de hal met de meterkast. Aansluitend een hal met toegang tot de woonkamer, slaapkamer, badkamer, toiletruimte en een praktische bergkast.
Sfeervol en modern
De woonkamer is gezellig ingericht, met een knusse zithoek en een eethoek met ruimte voor alle gasten. Het geheel is netes afgewerkt, dankzij de prachtige houten vloer en het strakke stucwerk op de wanden. Vervolgens zorgen de openslaande deuren voor een naadloze verbinding tussen het binnen- en buitenleven.
Kook de lekkerste gerechten
De keuken, met zijn moderne apparatuur en stijlvolle afwerking met een hardstenen aanrechtblad, nodigt uit tot culinaire avonturen. De keuken staat in een rechte wandopstelling en is voorzien van een 5-pits gaskookplaat, afzuigkap, koel-/vriescombinatie en een vaatwasser. Daarnaast een handige vaste kast met de witgoedaansluiting en de cv-opstelling.
Alle ruimte
Aan de voor- en achterzijde van de woning zijn de twee slaapkamers gelegen. Deze bieden voldoende ruimte en zijn eveneens netjes afgewerkt en aangenaam licht.
Ontspannen in bad
De badkamer straalt luxe uit, compleet met een ontspannen ligbad, inloopdouche en een wastafelmeubel. Aan de overzijde van de badkamer is een aparte toiletruimte gevestigd.
Genieten van het buitenleven
En dan die heerlijke achtertuin op het zuiden: Of je nu groene vingers hebt of gewoon wilt ontspannen in de zon, deze tuin is jouw privé paradijs.
Maar dat is nog niet alles. De vrijstaande berging in de tuin, slim omgetoverd tot een geïsoleerde werkkamer, biedt de perfecte ruimte voor thuiskantoor of creatieve projecten.
Bruisende stadsleven
Het appartement ligt in de Badhuisstraat in Haarlem Centrum. Op loopafstand de Haarlemse binnenstad met een ruime keuze aan diverse winkels en ook het oudste stadsbos van Nederland ligt om de hoek, de Haarlemmerhout. Scholen, kinderopvang en sportfaciliteiten zijn tevens in de nabijheid. De openbaar vervoer verbindingen liggen bij het Houtplein en NS Station Haarlem.
Goed om te weten
- Woonoppervlakte ca. 91 m2
- Servicekosten ca. €97,- per maand
- Energielabel D.
Features
Transfer of ownership
- Last asking price
- € 525,000 kosten koper
- Asking price per m²
- € 5,769
- Service charges
- € 97 per month
- Status
- Sold
Construction
- Type apartment
- Ground-floor apartment
- Building type
- Resale property
- Year of construction
- 1907
Surface areas and volume
- Areas
- Living area
- 91 m²
- External storage space
- 5 m²
- Volume in cubic meters
- 334 m³
Layout
- Number of rooms
- 3 rooms (2 bedrooms)
- Number of bath rooms
- 1 bathroom and 1 separate toilet
- Bathroom facilities
- Walk-in shower, bath, and washstand
- Number of stories
- 1 story
- Located at
- Ground floor
Energy
- Energy label
- Insulation
- Double glazing
- Heating
- CH boiler
- Hot water
- CH boiler
- CH boiler
- AWB (gas-fired combination boiler from 2016, in ownership)
Cadastral data
- HAARLEM K 3722
- Cadastral map
- Ownership situation
- Full ownership
Exterior space
- Location
- Alongside a quiet road and in residential district
- Garden
- Back garden
- Back garden
- 31 m² (11.00 metre deep and 2.80 metre wide)
- Garden location
- Located at the south with rear access
Parking
- Type of parking facilities
- Paid parking and resident's parking permits
VVE (Owners Association) checklist
- Registration with KvK
- No
- Annual meeting
- No
- Periodic contribution
- No
- Reserve fund present
- No
- Maintenance plan
- No
- Building insurance
- No
Photos 52
© 2001-2024 funda



















































