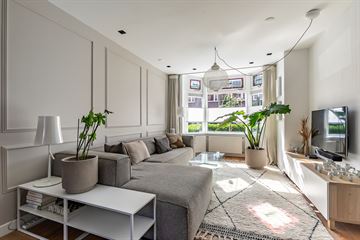
Description
In the popular Planetenbuurt you will find this SO INVOLVABLE, well-maintained ground floor apartment with front garden for your morning coffee and deep and sunny backyard for your wine or beer.
This is a completely modernized home in which you will still find many style elements from the 1930s, such as high ceilings, many stained glass windows and panel doors.
The location is perfect: approximately 10 minutes by bike from Haarlem's Grote Markt and the NS station and within cycling distance of the dunes and the beach.
In short: a wonderful house and a fantastic place to live!
Layout:
Beautifully landscaped front garden.
Entrance with meter cupboard (8 groups) and suite door to the hall. Hall with access to modern toilet with fountain and spacious built-in wardrobe.
Entrance to the cozy and attractive and very bright living room with bay window at the front and stained glass windows, a wooden floor, and patio doors to the backyard. Walk through to the semi-open kitchen.
The kitchen is spacious and corner unit and equipped with a dishwasher, refrigerator and freezer, 6-burner oven plus stove and extractor hood and an authentic china cupboard.
From the kitchen you enter the bedroom, which has double doors with access to the backyard and a built-in wardrobe. Adjacent to the bedroom you will find a walk-in closet with plenty of space, which is adjacent to the modern and recently renovated bathroom.
The bathroom has a toilet, a spacious walk-in shower, a washbasin and a storage cupboard containing the central heating boiler and the connection point for the washing machine. The bathroom also provides access to the backyard through French doors.
The backyard is very beautifully landscaped and equipped with a new fence, beautiful waaltjes on the terrace, an outside tap and a spacious and easily accessible back entrance. You will also find your own storage room.
The entire building is extremely well maintained and finished down to the last detail, this is really a building that you can move into straight away!
General:
• Year of construction approximately 1935.
• Living area 67 m², capacity 284 m³ (NEN 2580 measured).
• Almost fully equipped with double glazing.
• The VVE is active, the service costs are € 40 per month.
• Sleek walls and ceilings and various recessed spotlights.
• Free parking.
• Acceptance in consultation.
Features
Transfer of ownership
- Last asking price
- € 425,000 kosten koper
- Asking price per m²
- € 6,159
- Status
- Sold
- VVE (Owners Association) contribution
- € 40.00 per month
Construction
- Type apartment
- Ground-floor apartment (apartment)
- Building type
- Resale property
- Year of construction
- 1935
- Specific
- Partly furnished with carpets and curtains
- Type of roof
- Gable roof covered with roof tiles
Surface areas and volume
- Areas
- Living area
- 69 m²
- Other space inside the building
- 4 m²
- External storage space
- 3 m²
- Volume in cubic meters
- 284 m³
Layout
- Number of rooms
- 2 rooms (1 bedroom)
- Number of bath rooms
- 1 bathroom and 1 separate toilet
- Bathroom facilities
- Double sink, walk-in shower, and toilet
- Number of stories
- 1 story
- Located at
- Ground floor
- Facilities
- TV via cable
Energy
- Energy label
- Insulation
- Mostly double glazed
- Heating
- CH boiler
- Hot water
- CH boiler
- CH boiler
- AWB (gas-fired combination boiler from 2015, in ownership)
Cadastral data
- SCHOTEN B 16751
- Cadastral map
- Ownership situation
- Full ownership
Exterior space
- Location
- Alongside a quiet road and in residential district
- Garden
- Back garden and front garden
- Back garden
- 50 m² (13.26 metre deep and 10.11 metre wide)
- Garden location
- Located at the northwest with rear access
Storage space
- Shed / storage
- Attached brick storage
- Facilities
- Electricity
Parking
- Type of parking facilities
- Public parking
VVE (Owners Association) checklist
- Registration with KvK
- Yes
- Annual meeting
- Yes
- Periodic contribution
- Yes (€ 40.00 per month)
- Reserve fund present
- Yes
- Maintenance plan
- Yes
- Building insurance
- Yes
Photos 30
© 2001-2024 funda





























