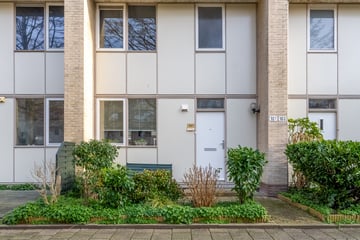
Description
Welcome home to this excellently maintained maisonette, located on a small canal in the Zuiderpolder with lots of greenery and nature in the area! This nice 4-room house gives the feeling of your own home, but has the convenience of a VvE.
You park your car at the back of the house under your own carport from where you can walk straight into the well-kept back garden. If you prefer to go via the front door, you can walk through a car-free part of Haarlem along the water to your front garden.
From the spacious hall, you enter the cosy, bright and no less than 5 metres wide living room with a beautiful laminate floor and door to the sunny back garden. The open kitchen is neat and includes a marble worktop, a 5-burner gas cooker, dishwasher and fridge-freezer.
On the spacious landing on the first floor you will find three bedrooms, two at the rear and one at the front of the house. The bathroom is also at the front and features a bathtub with shower, washbasin and second toilet.
Come take a look inside this hearty home, you are most welcome!
All the pluses at a glance:
• Bright living room with open kitchen fully equipped
• Three bedrooms of good size
• Lovely back garden facing south-east, shed and back entrance
• Carport on private property. Protects your car from all weather conditions
• Car-free living at the front of the house
•The picturesque Liewegje is just around the corner, allowing you to cycle right into the green outskirts of Haarlem
• Discover Haarlem-Oost with plenty of recreational opportunities, such as De Veerplas and the Burgemeester Reinaldapark
• Within 15 minutes' cycling you are at the Grote Markt in the centre of Haarlem
• Within walking distance of the Zuiderpolder primary school
Layout, dimensions and design in 3D!
Experience this house virtually now, in 3D. Walk through the house, look from a distance or zoom in. Our virtual tour, the -360 degree- photos, the video and the floor plans show you a complete impression of the layout, dimensions and design.
Live well in Zuiderpolder
Located in a quiet, green and child-friendly neighbourhood in Haarlem-East: Zuiderpolder. The neighbourhood contains both flats and family homes and is surrounded by greenery on the east side. A great combination of city living and the outdoor living feeling. The neighbourhood boasts a good primary school, De Zuiderpolder, and there are also playgrounds in the immediate vicinity. For daily shopping you can go to the Prinses Beatrixplein where you will find a supermarket, and various specialist shops. And if you cross Prins Bernhardkaan, you are at Van Zeggelenplein with various shops and the newly refurbished playground de Papegaai.
For a wider range of shops or Haarlem's many restaurants and terraces, you can cycle to the beautiful and historic city centre within 15 minutes.
Public transport is also nearby. The Haarlem-Spaarnwoude train station is within walking distance and around the corner is the bus stop for line 2 towards Haarlem-Spaarnwoude or the other way towards Haarlem-Noord via the station. The train takes you in 15 minutes to the heart of Amsterdam or towards Haarlem and Zandvoort for a nice day at the beach. If you prefer to go by bike to the dunes or Bloemendaal aan Zee, you can get there in about 30 minutes.
Good to know:
- Living area: approx. 94 m2 (NEN measurement report)
- Built around 1988 on a foundation on concrete piles (according to the municipality)
- Active VvE. The service costs are €117,97,- including building insurance and reserve fund
- Heating and hot water via Bosch VR boiler from 2007 (2023 service maintained)
- Energy label: C, fitted with floor and wall insulation and insulating glazing
- WOZ-value reference date 1 Jan 2022: €377.000,- (buy-out protection applies)
- Delivery in consultation, buyer's choice of notary
Features
Transfer of ownership
- Last asking price
- € 425,000 kosten koper
- Asking price per m²
- € 4,521
- Status
- Sold
- VVE (Owners Association) contribution
- € 118.00 per month
Construction
- Type apartment
- Maisonnette (apartment)
- Building type
- Resale property
- Year of construction
- 1988
- Type of roof
- Flat roof
Surface areas and volume
- Areas
- Living area
- 94 m²
- External storage space
- 6 m²
- Volume in cubic meters
- 315 m³
Layout
- Number of rooms
- 4 rooms (3 bedrooms)
- Number of bath rooms
- 1 bathroom and 1 separate toilet
- Bathroom facilities
- Shower, bath, toilet, and sink
- Number of stories
- 2 stories
- Located at
- 1st floor
- Facilities
- Outdoor awning and mechanical ventilation
Energy
- Energy label
- Insulation
- Double glazing, insulated walls and floor insulation
- Heating
- CH boiler
- Hot water
- CH boiler
- CH boiler
- Bosch VR ketel (gas-fired combination boiler from 2007, in ownership)
Cadastral data
- HAARLEM V 931
- Cadastral map
- Ownership situation
- Full ownership
Exterior space
- Location
- Alongside a quiet road and in residential district
- Garden
- Back garden and front garden
- Back garden
- 64 m² (12.73 metre deep and 5.01 metre wide)
- Garden location
- Located at the southeast with rear access
Storage space
- Shed / storage
- Detached wooden storage
- Facilities
- Electricity
Parking
- Type of parking facilities
- Parking on private property and public parking
VVE (Owners Association) checklist
- Registration with KvK
- Yes
- Annual meeting
- Yes
- Periodic contribution
- No
- Reserve fund present
- Yes
- Maintenance plan
- Yes
- Building insurance
- Yes
Photos 34
© 2001-2025 funda

































