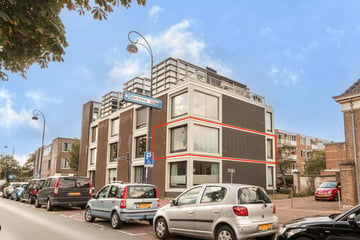
Description
A gem in the heart of the city! Modern and comfortable corner apartment with its own parking space. Cozy living room, modern open kitchen, bathroom and a spacious bedroom. Wonderfully bright and spacious! The location is perfect: right in the heart of the cosy city centre, close from the shopping streets and restaurants, but still nice and quiet. By car, you can quickly leave the city. Within minutes, you can reach the highways towards Amsterdam, Schiphol or Utrecht.
This spacious and comfortable corner apartment is located along the canal. "De KamperVeste" is a small-scale apartment complex (20 apartments) that stands out due to its beautiful design and high-quality materials. Additionally, the apartment is very energy-efficient. Moreover, residents can enjoy a cozy communal inner garden. The apartment is spaciously laid out and has beautiful natural light. The living room features a large French balcony with sliding doors, allowing you to bring the outside in, with a view over the Kampersingel. It’s a delightful spot to relax, enjoy the sunshine, and take in the stunning view. The semi-open kitchen is equipped with complete built-in appliances. Furthermore, there is a modern bathroom with a walk-in shower, sink, and a separate toilet. At the rear of the apartment is a spacious bedroom with large windows overlooking the inner garden.
What a great location this apartment has! Situated on the charming canal, you are just a stone's throw from all the amenities the city has to offer, including shops, schools, parks, and public transport. All shops, nice terraces and good restaurants are within walking distance. Own parking space in the parking garage. No more searching for a parking spot. How convenient is that! Highways are easily accessible and public transport is also within reach: several buses to Haarlem NS station, Amsterdam, and Schiphol stop nearby.
Good to know:
- Year of construction: 2012
- Includes own parking space and storage in the parking garage
- Ready to move in
- Beautiful view
- Energy label A
- Excellent insulation
- The entire apartment features a beautiful wooden floor
- Sleekly finished and modernly furnished
- Service costs € 176,- per month
- Grote Markt: 5 minutes walking distance
- NS station: 8 minutes by bike
- Dune area and beach: 25 minutes cycling distance
Basement: closed parking cellar with car lift. Private parking and storage. There is also a shared bicycle shed.
Ground floor: Communal courtyard garden with enclosed entrance to the flats.
First floor: private entrance, spacious hall with wardrobe, sunny living room with large windows and a large sliding door that extends from floor to ceiling with a beautiful view of the Kampersingel. The bright living room has a semi-open, modern kitchen equipped with a dishwasher, 5-burner gas stove, extractor hood, refrigerator with freezer compartment, and an oven. Bathroom with walk-in shower, sink, and towel radiator. Separate toilet. Storage closet with setup for the central heating boiler and connections for the washing machine and dryer. Bedroom with large windows and a view of the inner garden.
Features
Transfer of ownership
- Last asking price
- € 450,000 kosten koper
- Asking price per m²
- € 8,182
- Status
- Sold
- VVE (Owners Association) contribution
- € 176.00 per month
Construction
- Type apartment
- Apartment with shared street entrance (apartment)
- Building type
- Resale property
- Year of construction
- 2012
- Specific
- Protected townscape or village view (permit needed for alterations)
- Type of roof
- Flat roof covered with asphalt roofing
Surface areas and volume
- Areas
- Living area
- 55 m²
- External storage space
- 4 m²
- Volume in cubic meters
- 191 m³
Layout
- Number of rooms
- 2 rooms (1 bedroom)
- Number of bath rooms
- 1 bathroom and 1 separate toilet
- Bathroom facilities
- Shower and sink
- Number of stories
- 1 story
- Located at
- 1st floor
- Facilities
- French balcony, mechanical ventilation, sliding door, and TV via cable
Energy
- Energy label
- Insulation
- Completely insulated
- Heating
- CH boiler
- Hot water
- CH boiler
- CH boiler
- Intergas (gas-fired combination boiler from 2012, in ownership)
Cadastral data
- HAARLEM D 10796
- Cadastral map
- Ownership situation
- Full ownership
Exterior space
- Location
- Along waterway, in residential district and unobstructed view
- Balcony/roof garden
- French balcony present
Storage space
- Shed / storage
- Storage box
- Facilities
- Electricity
Garage
- Type of garage
- Underground parking and parking place
Parking
- Type of parking facilities
- Parking garage
VVE (Owners Association) checklist
- Registration with KvK
- Yes
- Annual meeting
- Yes
- Periodic contribution
- Yes (€ 176.00 per month)
- Reserve fund present
- Yes
- Maintenance plan
- Yes
- Building insurance
- Yes
Photos 33
© 2001-2025 funda
































