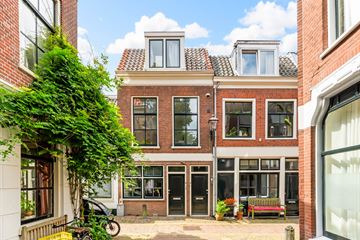
Description
**Lovely ground floor apartment with garden in the highly sought-after neighbourhood the Vijfhoek!
This modernized and attractive ground floor apartment has beamed ceilings in the spacious living room with underfloor heating, a modern open kitchen and a private patio garden. The bedroom is located on a mezzanine floor above the bathroom
The Drapenierstraat is a very popular and charming street in the sought-after and popular Vijfhoek just a short walk to the nicest streets, shops and cozy restaurants in the old town of Haarlem with terraces of Haarlem center within easy reach. The major bus stops/terminus, Haarlem railway station and sports clubs are all just a stone's throw away.
Layout
Ground floor:
Entrance, hall with meter cupboard and cupboard with central heating combi boiler.
The ground floor living area has beamed ceiling and beautiful PVC floor with underfloor heating. The modern L-shaped kitchen / dining area is located to the front of the apartment with open view through the traditional streets. The kitchen has a number of appliances (gas hob, oven and dishwasher and a separate fridge/freezer combination). Spacious and living room with French doors providing access to the sheltered city garden. Hall with access to the bathroom with walk-in shower, toilet, washbasin and washing machine connection. Fixed stairs to:
Bedroom with plastered walls and PVC floor and heater. The bedroom is above the bathroom and open to the living room but a (sliding) door could easily be placed to separate the bedroom and bathroom from the living room.
Various:
- Attractive ground floor apartment in a charming street of the popular Vijfhoek.
- Ground floor with plastered walls and beamed ceiling.
- Bedroom accessible via fixed stairs and with plastered walls.
- Cozy patio garden.
- Living room and kitchen with underfloor heating.
- VvE is registered with the Chamber of Commerce with building insurance.
- Front window frames renewed in 2024 with HR++ glass
- Within walking distance of shops, café de Vijfhoek, restaurants, sports clubs and public transport.
- Within cycling distance of the dunes and the beach.
- Delivery, possibly with furniture, in consultation.
Features
Transfer of ownership
- Last asking price
- € 390,000 kosten koper
- Asking price per m²
- € 7,500
- Status
- Sold
Construction
- Type apartment
- Ground-floor apartment (apartment)
- Building type
- Resale property
- Year of construction
- Before 1906
- Specific
- Protected townscape or village view (permit needed for alterations) and with carpets and curtains
- Type of roof
- Combination roof
Surface areas and volume
- Areas
- Living area
- 52 m²
- Volume in cubic meters
- 194 m³
Layout
- Number of rooms
- 2 rooms (1 bedroom)
- Number of bath rooms
- 1 bathroom
- Bathroom facilities
- Walk-in shower, toilet, sink, and washstand
- Number of stories
- 2 stories
- Located at
- Ground floor
Energy
- Energy label
- Insulation
- Mostly double glazed
- Heating
- CH boiler and partial floor heating
- Hot water
- CH boiler
- CH boiler
- Remeha Tzerra M28C (gas-fired combination boiler)
Cadastral data
- HAARLEM C 6938
- Cadastral map
- Ownership situation
- Full ownership
Exterior space
- Location
- Alongside a quiet road and in centre
- Garden
- Patio/atrium
- Patio/atrium
- 15 m² (3.35 metre deep and 4.40 metre wide)
- Garden location
- Located at the southwest
Parking
- Type of parking facilities
- Resident's parking permits
VVE (Owners Association) checklist
- Registration with KvK
- Yes
- Annual meeting
- No
- Periodic contribution
- No
- Reserve fund present
- No
- Maintenance plan
- No
- Building insurance
- Yes
Photos 33
© 2001-2024 funda
































