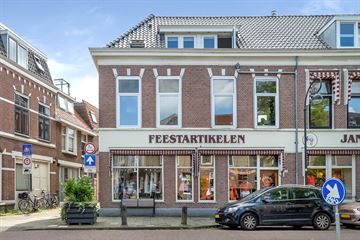
Description
Beautifully modernized double upstairs apartment in the Vijfhoek with a new large living kitchen, very spacious living room, 2 large bedrooms with plenty of storage, modern bathroom with walk-in shower and bathtub, and a wide west-facing balcony where you can enjoy the sun from morning till evening.
The corner apartment is located in the Vijfhoek in a quiet spot, allowing you to enjoy the atmosphere that the Vijfhoek offers but also the tranquility in the middle of the city center.
Surroundings:
Drapeniersstraat is ideally situated in the heart of Haarlem. In the historic center with its charming streets, boutiques, cozy cafés, and excellent restaurants. The central station is also nearby, providing easy connections to Amsterdam and other cities. Enjoy a walk along the canals, visit one of the many museums, or relax in one of the green parks – everything Haarlem has to offer is within reach.
Highlights:
- Spacious sunny balcony where you can enjoy the afternoon and evening sun
- New kitchen 2022 with various fun features such as a steam oven
- Built-in appliances from Gaggenau and Bora
- Plenty of storage space on both the 1st and 2nd floors
- Foundation on steel, no wooden piles (source: municipality)
- Modern bathroom
- Renewed electrical systems
- 2 bedrooms
- Very spacious living room with unobstructed views
- Corner apartment
- Lots of natural light
- Located in a quiet spot in the middle of the city
- Large living room with high ceilings
- Active Homeowners Association (VVE)
- 5 minutes by bike to the station and 25 minutes to the beach of Bloemendaal and Zandvoort
Layout:
Ground floor: entrance with meter cupboard and stairs to the first floor
First floor: landing with deep storage under the stairs and separate toilet. Spacious living room with dining and sitting areas, and a living kitchen with a beautiful kitchen island with kitchen wall 2024 and storage with central heating boiler.
Second floor: landing with possible space for a desk by the stairs, bedroom 1 with bed and home office setup and storage/laundry room. Spacious bathroom with bathtub and walk-in shower. Wide balcony with French doors facing west. 2nd bedroom with a beautifully high ceiling and plenty of space for wardrobes.
Good to know:
- Delivery in consultation
- Chimney could be put back into use
- Renewed roofs & electrical systems
- Energy label D
- Active Homeowners Association (VVE)
- Monthly VVE contribution € 60
- Living area approximately 114 m2 (according to NEN measurement report)
- Built in 1880 but equipped with modern conveniences
- Furniture and such potentially available for acquisition
- Delivery in consultation, notary choice buyer
This information has been compiled with the utmost care. However, we do not accept any liability for incompleteness, inaccuracies, or otherwise, and their consequences. All specified sizes and surfaces are indicative. The buyer has their own duty to investigate all matters that are important to them. Regarding this property, the broker acts as an advisor to the seller.
Don't miss this unique opportunity to live in this beautiful neighborhood! Contact us today for more information and a viewing. We look forward to welcoming you to your new home.
Features
Transfer of ownership
- Last asking price
- € 650,000 kosten koper
- Asking price per m²
- € 5,702
- Status
- Sold
Construction
- Type apartment
- Upstairs apartment (apartment)
- Building type
- Resale property
- Year of construction
- 1880
Surface areas and volume
- Areas
- Living area
- 114 m²
- Exterior space attached to the building
- 4 m²
- Volume in cubic meters
- 471 m³
Layout
- Number of rooms
- 3 rooms (2 bedrooms)
- Number of bath rooms
- 1 bathroom and 1 separate toilet
- Bathroom facilities
- Walk-in shower, bath, toilet, sink, and washstand
- Number of stories
- 2 stories
- Located at
- 1st floor
Energy
- Energy label
- Heating
- CH boiler
- Hot water
- CH boiler
Cadastral data
- HAARLEM C 5280
- Cadastral map
- Ownership situation
- Full ownership
Exterior space
- Balcony/roof terrace
- Roof terrace present and balcony present
Parking
- Type of parking facilities
- Resident's parking permits
VVE (Owners Association) checklist
- Registration with KvK
- No
- Annual meeting
- No
- Periodic contribution
- No
- Reserve fund present
- No
- Maintenance plan
- No
- Building insurance
- No
Photos 44
© 2001-2024 funda











































