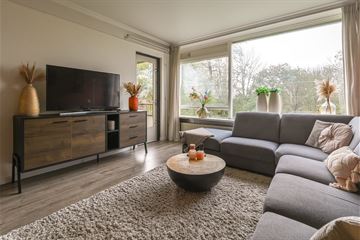
Description
What a nice 3-room apartment with B-LABEL on the 2nd floor with indoor balcony. Overlooking the greenery at the rear and at the front is the beautiful new building of the Rudolf Steiner College, making it wonderfully quiet after school hours and during the weekend.
The spacious apartment is on private land and has a spacious storage room on the ground floor. The location of the apartment is great, close to various public transport connections, the Schalkwijk shopping center, the bustling city center of Haarlem, walking parks and roads to Amsterdam, The Hague and Schiphol.
Of course, the forests, dunes and the beach should not be missing from this list. Everything is within cycling or walking distance.
BUYERS BETWEEN THE AGE OF 18 AND 35 CAN APPLY ONCE FOR AN EXEMPTION FROM TRANSFER TAX FOR THIS PROPERTY.
LAYOUT
Ground floor: entrance, staircase.
2nd floor: private entrance, hall, living room with door to balcony, open kitchen with gas stove with large oven, extractor hood, hallway, toilet, bedroom with door to balcony, spacious closet, 2nd bedroom, bathroom with central heating boiler, connections for washing machine and dryer, washbasin and shower as well as towel radiator.
GENERAL
• Total living area 69.1m2 BBMI, capacity 218.5m3.
• Energy label B.
• Partially double glass.
• Mechanical ventilation in bathroom.
• Based on concrete piles.
• No elevator so lower service costs.
• Service costs € 153.48 per month (including building insurance, maintenance, major maintenance reservation).
• OWN CV INSTALLATION Intergas, Kompakt HR 2004.
• 3 groups with earth leakage circuit breaker.
• Free parking in front of the door.
• Delivery in consultation.
Features
Transfer of ownership
- Last asking price
- € 265,000 kosten koper
- Asking price per m²
- € 3,841
- Status
- Sold
- VVE (Owners Association) contribution
- € 153.48 per month
Construction
- Type apartment
- Apartment with shared street entrance
- Building type
- Resale property
- Year of construction
- 1965
- Type of roof
- Flat roof covered with asphalt roofing
Surface areas and volume
- Areas
- Living area
- 69 m²
- Exterior space attached to the building
- 5 m²
- External storage space
- 5 m²
- Volume in cubic meters
- 219 m³
Layout
- Number of rooms
- 3 rooms (2 bedrooms)
- Number of bath rooms
- 1 bathroom
- Bathroom facilities
- Shower and washstand
- Number of stories
- 1 story
- Facilities
- Mechanical ventilation
Energy
- Energy label
- Insulation
- Partly double glazed
- Heating
- CH boiler
- Hot water
- CH boiler
- CH boiler
- Intergas Kompakt HR (gas-fired combination boiler from 2004, in ownership)
Cadastral data
- HAARLEM Q 1707
- Cadastral map
- Ownership situation
- Full ownership
Exterior space
- Location
- Alongside park, alongside a quiet road, in residential district and unobstructed view
- Balcony/roof terrace
- Balcony present
Storage space
- Shed / storage
- Storage box
Parking
- Type of parking facilities
- Public parking
VVE (Owners Association) checklist
- Registration with KvK
- Yes
- Annual meeting
- Yes
- Periodic contribution
- Yes (€ 153.48 per month)
- Reserve fund present
- Yes
- Maintenance plan
- Yes
- Building insurance
- Yes
Photos 40
© 2001-2025 funda







































