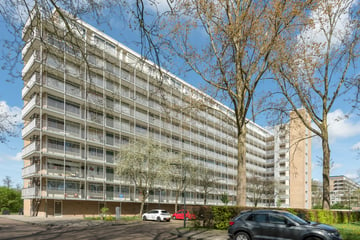
Description
*This property is listed by a official Expat Broker*
Spacious and bright 4-room corner apartment with a particularly beautiful and panoramic view, the house has a total surface of no less than 79 m2 plus sunny balcony and storage room in the basement. The asking price of the apartment includes the separate garage box (2.71 x 5.54 meters).
Location:
Located on the fourth floor of the complex on the edge of the England Park, plenty of peace and quiet, various recreational options and nice walks in nature in the immediate vicinity.
By bike you can reach the center of Haarlem in just fifteen minutes and by car you can reach the A-9 highway in no time. Schalkwijk shopping center in the immediate vicinity.
Layout:
Your own parking/garage box next to the complex, the elevator takes you to the fourth floor, the house is located at the end of the complex, so no neighbors walk past your house. Entrance: hall with meter cupboard, separate kitchen, spacious living room (7.11 deep) 2nd hall from which access to the toilet room and the three bedrooms, two of which are at the rear (just like the living room) with access to the balcony and the bedroom at the gallery side with access to the bathroom with bath.
Particularities
- 79.2 m2 living space plus separate storage room (measurement report is available)
- asking price includes the separate garage box
- 3 bedrooms
- Spacious balcony 6.8 m2
- beautiful and wide view
- elevator present
- simple finishing level
- seller has not occupied the property himself (non-occupancy clause applicable)
- healthy and active VvE with professional manager
- HOA contribution for home including heating advance and leasehold € 431.16 per month
- VvE contribution garage box including leasehold € 48.89 per month
- transfer can be done quickly if desired
- notary of your choice within the municipality of Haarlem
Features
Transfer of ownership
- Last asking price
- € 305,000 kosten koper
- Asking price per m²
- € 3,861
- Service charges
- € 114 per month
- Status
- Sold
- VVE (Owners Association) contribution
- € 366.10 per month
Construction
- Type apartment
- Galleried apartment (apartment)
- Building type
- Resale property
- Year of construction
- 1966
Surface areas and volume
- Areas
- Living area
- 79 m²
- Exterior space attached to the building
- 7 m²
- External storage space
- 20 m²
- Volume in cubic meters
- 256 m³
Layout
- Number of rooms
- 4 rooms (3 bedrooms)
- Number of bath rooms
- 1 bathroom and 1 separate toilet
- Bathroom facilities
- Bath, toilet, and washstand
- Number of stories
- 1 story
- Located at
- 4th floor
- Facilities
- TV via cable
Energy
- Energy label
- Heating
- Communal central heating
- Hot water
- Central facility
Cadastral data
- HAARLEM II Q 1118
- Cadastral map
- Ownership situation
- Municipal ownership encumbered with long-term leaset
- HAARLEM II Q 1118
- Cadastral map
- Ownership situation
- Municipal long-term lease
Exterior space
- Location
- Alongside park, alongside a quiet road, in residential district, open location and unobstructed view
- Balcony/roof terrace
- Balcony present
Storage space
- Shed / storage
- Storage box
Garage
- Type of garage
- Garage
- Capacity
- 1 car
Parking
- Type of parking facilities
- Public parking
VVE (Owners Association) checklist
- Registration with KvK
- Yes
- Annual meeting
- Yes
- Periodic contribution
- Yes (€ 366.10 per month)
- Reserve fund present
- Yes
- Maintenance plan
- Yes
- Building insurance
- Yes
Photos 24
© 2001-2024 funda























