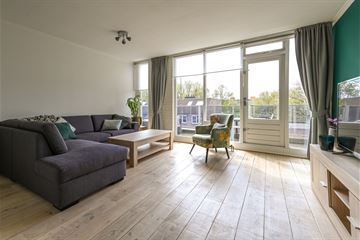
Description
Engelenburg is a well-kept apartment complex in the heart of the Molenwijk. This beautiful, ready-to-live three-room apartment on the third floor faces west with an unobstructed view over low-rise buildings towards the park and pond. The living room has great light and gives access to a spacious and sunny balcony with awning.
The complex is located around a park with a pond and has a promenade on the first floor with covered parking spaces below.
The Molenwijk is centrally located with lots of greenery and ample parking. Various local shops, the Schalkwijk shopping center that is being gradually renovated, primary schools, public transport and the recreational area "de Meerwijkplas" and "de Molenplas" are all in the immediate vicinity. The vibrant city center of Haarlem with its many shops, restaurants and museums is easily accessible by bicycle or bus. The arterial roads to the highway are also nearby.
LAYOUT:
Ground floor: covered parking spaces; closed entrance; private storage room with electricity.
First floor: walking promenade; entrance with doorbells and mailboxes; closed hall to elevator and apartments.
Third floor: corridor with elevator and entrance apartments; hall with closet with washing machine and dryer connections; bright living room with wooden floor and door to sunny west-facing balcony with awning; open kitchen with gas hob, extractor hood, oven, fridge/freezer and dishwasher; 2 bedrooms; bathroom with bath/shower and double sink with furniture; separate toilet with sink.
GENERAL:
• Living area approx. 69m2. Volume approx. 224m3 (NEN2580 measured).
• Centrally situated.
• Threshold-free wooden floor.
• Sunny west-facing balcony with awning.
• Unobstructed view of the park and pond.
• Largely plastic frames with double glazing.
• Block heating, hot water through central supply.
• Electricity: 6 groups with earth leakage circuit breaker.
• Storage room with electricity on the ground floor.
• Service costs currently €296.35 per month; reservation for future maintenance, insurance, cleaning and
advance payment for water and heating costs.
• Energy label D.
• Delivery in consultation.
Features
Transfer of ownership
- Last asking price
- € 315,000 kosten koper
- Asking price per m²
- € 4,565
- Status
- Sold
- VVE (Owners Association) contribution
- € 296.35 per month
Construction
- Type apartment
- Apartment with shared street entrance (apartment)
- Building type
- Resale property
- Year of construction
- 1981
- Type of roof
- Flat roof covered with asphalt roofing
Surface areas and volume
- Areas
- Living area
- 69 m²
- Exterior space attached to the building
- 10 m²
- External storage space
- 6 m²
- Volume in cubic meters
- 224 m³
Layout
- Number of rooms
- 3 rooms (2 bedrooms)
- Number of bath rooms
- 1 bathroom and 1 separate toilet
- Bathroom facilities
- Shower, double sink, bath, and washstand
- Number of stories
- 1 story
- Located at
- 3rd floor
- Facilities
- Outdoor awning and elevator
Energy
- Energy label
- Insulation
- Partly double glazed
- Heating
- Communal central heating
- Hot water
- Central facility
Cadastral data
- HAARLEM Y 2495
- Cadastral map
- Ownership situation
- Full ownership
- HAARLEM Y 2495
- Cadastral map
- Ownership situation
- Full ownership
Exterior space
- Location
- Alongside park, sheltered location, in residential district and unobstructed view
- Balcony/roof terrace
- Balcony present
Storage space
- Shed / storage
- Built-in
- Facilities
- Electricity
Parking
- Type of parking facilities
- Public parking
VVE (Owners Association) checklist
- Registration with KvK
- Yes
- Annual meeting
- Yes
- Periodic contribution
- Yes (€ 296.35 per month)
- Reserve fund present
- Yes
- Maintenance plan
- Yes
- Building insurance
- Yes
Photos 43
© 2001-2024 funda










































