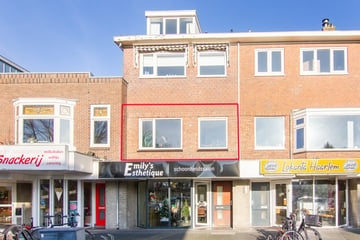
Description
-English below-
WAT EEN LEUK APPARTEMENT! SUPERLICHT, VRIJ UITZICHT EN GEBRUIK VAN GROOT DAKTERRAS
Iedereen zou in dit leuke appartement willen starten! Het betreft een twee-kamerwoning gelegen op de eerste
verdieping met een vrije ligging. De moderne grote supermarkt is op 2 minuten afstand. Hoe fijn!
Het dakterras is bij gedogen doch reeds sinds jaar en dag in gebruik. Het centrum van Haarlem en het station is op ca. 10 minuten fietsen. Echt een heerlijke plek om te wonen.
Indeling;
Begane grond; entree, opgang.
1e verdieping; entree, woonkamer met een laminaatvloer en heel veel licht door de grote raampartijen en een vrij uitzicht, open keuken vv diverse apparatuur, grote slaapkamer aan de achterzijde met een kastenwand en een werkhoek, moderne keuken met een kookplaat, oven, afzuigkap en koelkast, badkamer met wastafelmeubel, douche, toilet en wasmachine aansluiting, opstelling CV-ketel.
Vanuit de slaapkamer is het dakterras bereikbaar alsmede een houten berging
Goed om te weten;
+actieve VvE, servicekosten bedragen € 50,= per maand
+veelal vv laminaatvloeren
+geheel vv isolatieglas
+lekker licht appartement!
---------------------------------------------------------------------------------------------------------------------------------------------
WHAT A NICE APARTMENT! SUPER LIGHT, CLEAR VIEW AND USE OF LARGE ROOF TERRACE
Everyone would want to live in this nice apartment! It is a two-room house located on the first floor
floor with an open view. The modern large supermarket is 2 minutes away. How nice!
The roof terrace is tolerable but has been in use for many years. The center of Haarlem and the station are approximately 10 minutes by bike. A truly wonderful place to live.
Layout;
Ground floor; entrance, entrance.
1st floor; entrance, living room with a laminate floor and lots of light through the large windows and an unobstructed view, open kitchen with various appliances, large bedroom at the rear with a cupboard wall and a work area, modern kitchen with a hob, oven, extractor hood and refrigerator, bathroom with washbasin, shower, toilet and washing machine connection, central heating boiler.
The roof terrace and a wooden shed are accessible from the bedroom
Good to know;
+active VvE, service costs are €50 per month
+often with laminate floors
+completely equipped with insulating glass
+nice and light apartment!
Features
Transfer of ownership
- Last asking price
- € 325,000 kosten koper
- Asking price per m²
- € 6,633
- Status
- Sold
- VVE (Owners Association) contribution
- € 50.00 per month
Construction
- Type apartment
- Upstairs apartment (apartment)
- Building type
- Resale property
- Year of construction
- 1920
Surface areas and volume
- Areas
- Living area
- 49 m²
- External storage space
- 4 m²
- Volume in cubic meters
- 161 m³
Layout
- Number of rooms
- 2 rooms (1 bedroom)
- Number of bath rooms
- 1 bathroom
- Bathroom facilities
- Shower, toilet, and washstand
- Number of stories
- 1 story
- Located at
- 1st floor
Energy
- Energy label
- Insulation
- Double glazing
- Heating
- CH boiler
- Hot water
- CH boiler
- CH boiler
- Combi-ketel (gas-fired combination boiler, in ownership)
Cadastral data
- SCHOTEN B 16976
- Cadastral map
- Ownership situation
- Full ownership
Exterior space
- Location
- In residential district and unobstructed view
- Balcony/roof terrace
- Roof terrace present
Parking
- Type of parking facilities
- Public parking
VVE (Owners Association) checklist
- Registration with KvK
- Yes
- Annual meeting
- No
- Periodic contribution
- Yes (€ 50.00 per month)
- Reserve fund present
- No
- Maintenance plan
- No
- Building insurance
- Yes
Photos 36
© 2001-2025 funda



































