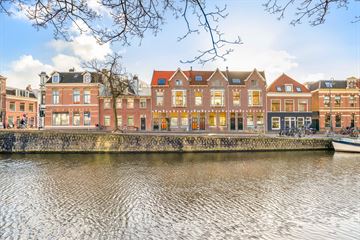
Description
In het centrum van Haarlem, aan de Gasthuissingel gelegen, goed onderhouden 3-kamer- benedenwoning met zonnige achtertuin op het zuiden. Woonoppervlak 100 m2. De originele details uit 1916 zoals het tegelwerk en granito vloer in de vestibule, de 2 natuurstenen schouwen en de paneeldeuren geven de woning extra sfeer en karakter. Ruime lichte woonkamer met visgraat PVC vloer, aan de voorzijde uitzicht op de gracht en aan de achterzijde openslaande deuren naar de zonnige besloten achtertuin. De keuken is netjes en eenvoudig maar is ruim genoeg om jouw ideale kookparadijs te creëren waarbij het openbreken van de keuken tot de mogelijkheden behoort (toestemming VvE en constructieve voorziening aanbrengen). De twee slaapkamers en de badkamer met douche en wastafelmeubel bevinden zich in de uitbouw aan de achterzijde.
De ligging van deze woning is ideaal. Het bruisende centrum van Haarlem ligt op loopafstand, waar je kunt genieten van talloze winkels, restaurants en gezellige cafés. Daarnaast bevinden zich diverse voorzieningen, zoals scholen, openbaar vervoer en de Haarlemmerhout in de directe omgeving. Maar ook de hoofdwegen richting Alkmaar, Amsterdam, Schiphol en Den Haag zijn in enkele minuten aan te rijden.
Kortom, ben je op zoek naar een karakteristieke benedenwoning met een heerlijke besloten tuin op het zuiden in Haarlem? Aarzel dan niet en plan een bezichtiging met ons in!
Indeling
Begane grond – entree, hal, meterkast, trapkast, toilet met fontein, nette eenvoudige keuken met losse apparatuur, woonkamer met openslaande deuren naar de tuin, nette badkamer met douche en wastafelmeubel, ruime slaapkamer met vaste kastenwand, 2e slaapkamer, aangebouwde stenen berging
Algemeen
- Deels voorzien van isolatieglas
- Verwarming en warmwater middels CV-combiketel (2012)
- Energielabel D
- Bouwkundige keuring aanwezig.
- Fundering 'op staal' (geen palenfundering)
- Ligging in beschermd stadsgezicht
- Servicekosten € 70,-- per maand
- Parkeervergunning kost € 221,- per jaar.
- Aanvaarding in overleg
Features
Transfer of ownership
- Last asking price
- € 595,000 kosten koper
- Asking price per m²
- € 5,950
- Status
- Sold
- VVE (Owners Association) contribution
- € 70.00 per month
Construction
- Type apartment
- Ground-floor apartment (apartment)
- Building type
- Resale property
- Year of construction
- 1916
- Specific
- Protected townscape or village view (permit needed for alterations) and partly furnished with carpets and curtains
- Type of roof
- Combination roof covered with asphalt roofing and roof tiles
Surface areas and volume
- Areas
- Living area
- 100 m²
- Other space inside the building
- 6 m²
- Volume in cubic meters
- 400 m³
Layout
- Number of rooms
- 3 rooms (2 bedrooms)
- Number of bath rooms
- 1 bathroom and 1 separate toilet
- Bathroom facilities
- Shower and sink
- Number of stories
- 1 story
- Located at
- Ground floor
- Facilities
- Mechanical ventilation
Energy
- Energy label
- Insulation
- Partly double glazed
- Heating
- CH boiler
- Hot water
- CH boiler
- CH boiler
- Remeha Avanta (gas-fired combination boiler from 2012, in ownership)
Cadastral data
- HAARLEM K 3282
- Cadastral map
- Ownership situation
- Full ownership
- HAARLEM K 3250
- Cadastral map
- Ownership situation
- Full ownership
Exterior space
- Garden
- Back garden
- Back garden
- 27 m² (9.80 metre deep and 2.76 metre wide)
- Garden location
- Located at the south
Storage space
- Shed / storage
- Attached brick storage
- Facilities
- Electricity
- Insulation
- No insulation
Parking
- Type of parking facilities
- Public parking and resident's parking permits
VVE (Owners Association) checklist
- Registration with KvK
- Yes
- Annual meeting
- Yes
- Periodic contribution
- Yes (€ 70.00 per month)
- Reserve fund present
- Yes
- Maintenance plan
- Yes
- Building insurance
- Yes
Photos 50
© 2001-2024 funda

















































