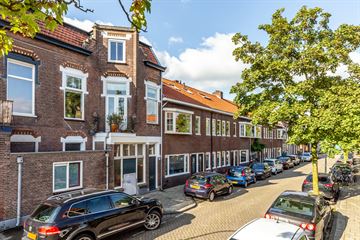
Description
Unique Opportunity! Live in this bright and spacious upper apartment in Haarlem! Highlights you won’t want to miss:
/ Spacious and super bright upper house (approx. 111m² living space + 17m² terrace)
/ Large living floor with plenty of natural light thanks to high windows
/ Three generous bedrooms, a storage room, and a spacious bathroom
/ Lovely sunny west-facing terrace, directly adjacent to the living room
/ Extra balcony at the front, perfect for enjoying the morning sun
/ Storage space on the terrace for extra storage, and a bike storage for rent on the ground floor
/ Equipped with energy label B!
TOP LOCATION!
Located in the quiet and child-friendly Transvaalbuurt, with all amenities within easy reach. The neighborhood offers the perfect combination of peace and vibrancy.
- Shopping: Shopping center Spaarneboog and the lively Cronjé shopping street are just around the corner!
- Schools and Sports: Primary schools, playgrounds, and sports clubs are all within walking distance.
- NS Station: Haarlem train station is just a 10-minute walk away!
- Accessibility: With the A9 motorway and ring road nearby, you’re quickly on your way to other parts of the country. For a day of relaxation, the beach at Bloemendaal aan Zee is just a 25-minute bike ride away!
- City Center: The bustling center of Haarlem and various bus connections are within walking and cycling distance.
WALK THROUGH WITH US?
- Ground Floor: Entrance with meter cupboard and stairs leading to the first floor.
- First Floor: Spacious landing with an authentic staircase. Here you will find a separate toilet with sink and access to the large closed kitchen at the rear, fully equipped with various built-in appliances and direct access to the sun terrace. The living room is generously laid out, with the dining area at the front, an open side room, and the living area at the rear, which opens onto the morning sun balcony through French doors.
- Second Floor: A large landing leads to three bedrooms, one at the front and two with dormer windows at the rear. There is plenty of storage space behind the knee walls. The indoor bathroom features a bathtub/shower, toilet, sink, and mechanical ventilation. The front bedroom provides access to a storage room with the central heating system and washer/dryer connections.
GOOD TO KNOW:
- Characteristic upper house with large terrace
- Small-scale and active homeowners' association (VvE), service costs € ..,.. p.m.
- Various windows/frames have been replaced and fitted with double glazing
- Exterior painting done in 20..
- Foundation ‘......’ (see building plans)
- Possibility to rent a place in the bicycle storage on the ground floor
- Free parking on the street
- Delivery in consultation
WANT TO COME AND SEE?
Our real estate agents are ready to show you this beautiful home. Contact us quickly to schedule a viewing. Check out more photos and videos of this property on our socials
Features
Transfer of ownership
- Last asking price
- € 525,000 kosten koper
- Asking price per m²
- € 4,730
- Status
- Sold
- VVE (Owners Association) contribution
- € 150.00 per month
Construction
- Type apartment
- Upstairs apartment (double upstairs apartment)
- Building type
- Resale property
- Year of construction
- 1932
Surface areas and volume
- Areas
- Living area
- 111 m²
- Exterior space attached to the building
- 17 m²
- Volume in cubic meters
- 364 m³
Layout
- Number of rooms
- 4 rooms (3 bedrooms)
- Number of bath rooms
- 1 bathroom and 1 separate toilet
- Bathroom facilities
- Bath, toilet, and sink
- Number of stories
- 2 stories
- Located at
- 1st floor
- Facilities
- Passive ventilation system
Energy
- Energy label
- Insulation
- Roof insulation, mostly double glazed and insulated walls
- Heating
- CH boiler
- Hot water
- CH boiler
- CH boiler
- Intergas (gas-fired combination boiler from 2024, in ownership)
Cadastral data
- SCHOTEN B 15469
- Cadastral map
- Ownership situation
- Full ownership
Exterior space
- Location
- In residential district
- Balcony/roof terrace
- Balcony present
Parking
- Type of parking facilities
- Public parking
VVE (Owners Association) checklist
- Registration with KvK
- Yes
- Annual meeting
- Yes
- Periodic contribution
- Yes (€ 150.00 per month)
- Reserve fund present
- Yes
- Maintenance plan
- Yes
- Building insurance
- Yes
Photos 24
© 2001-2024 funda























