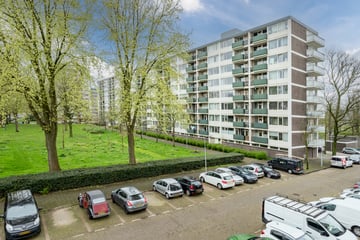
Description
Will this become your home? This beautiful ready to move in 2-room apartment (1966) has everything you need: a cozy and bright living room, a modern kitchen which is still completely fresh and new (2023), a spacious bedroom, a nice bathroom and a lovely balcony facing south, where you can enjoy the sun all day and beautiful views over the green surroundings. The convenient location of the apartment, near all daily amenities and several bus stops, makes the picture complete. Only you are still missing!
About the location and neighborhood:
This apartment is located on a quiet road in the “Europe” district of Haarlem, with all conceivable amenities just a stone's throw away: several supermarkets, stores and a large shopping center can all be found in the vicinity of the house. The city center of Haarlem with its many cafes, restaurants and a wide variety of stores is located at 10 minutes by bike and at half an hour by bike you can reach the beach of Zandvoort and Bloemendaal. There are excellent bus connections within walking distance of the house with short travel times to Haarlem Central Station (13 minutes), from where there are very convenient train connections to Schiphol Airport (35 minutes) and Amsterdam (15 minutes), among others. Within a few minutes by car you drive onto the A9 and the main roads towards Amsterdam, Utrecht and The Hague are also nearby. In this apartment it is affordable living with both the bustling center of Amsterdam and the relaxing and vast North Sea beach within half an hour away! A truly unique combination!
Lay-out of the house:
Ground floor:
Closed entrance with bell and intercom.
Apartment on the fourth floor:
Through the central staircase or the elevator we arrive at the apartment on the fourth floor. Through the entrance hall we find the access to all rooms. On our right hand we firstly see the access to the kitchen, the toilet and the bathroom. At the end of the hallway, we see right in front of us the access to the bedroom and on our left access to the bright living room.
The modern kitchen (Ikea, 2023) is fully equipped with an induction hob, oven, microwave, dishwasher and a freestanding retro fridge from Severin. The living room is neatly finished and offers a beautiful view over a green park. The living room is very light because it has large windows facing south. Both from the living room and the bedroom the sunny balcony (6 m2) is accessible, where you can enjoy the sun all day long. The bright bedroom is large enough for a double bed and some large (ward)cabinets. The beautiful bathroom has a washbasin, recessed spotlights and a bathtub with shower. In the bathroom you will also find the connections for your washer and dryer.
The whole apartment is neatly finished and comes with a lightcoloured laminate floor.
Parking and storage:
There is (free) parking around the house and you have your own storage room on the ground floor.
Features of the property:
- Wonderful, ready to move in, modernized 2-room apartment
- From the living room and balcony a beautiful view over the greenery of the trees and park
- New kitchen (2023)
- Plenty of free parking space
- Low maintenance and an active and healthy owners association, servicecosts: approx. 258,- euro p/m (incl. advance payment water and heating)
- Spacious private storage space on the ground floor
- Lovely, sunny and south-facing balcony
- Quiet living environment with all conceivable living facilities around the corner and close to the bus stations.
- Excellent location, centrally located to the center of Haarlem, shops, sports facilities, the beach and main roads.
- Energy label: D
- Full ownership
Particulars:
- The following clauses apply: an age clause (year of construction of the complex), asbestos clause and clause regarding future decisions of the Owners' Association (VvE). The text of these clauses can be requested from our office in advance if desired.
Features
Transfer of ownership
- Last asking price
- € 265,000 kosten koper
- Asking price per m²
- € 5,300
- Service charges
- € 258 per month
- Status
- Sold
Construction
- Type apartment
- Galleried apartment (apartment)
- Building type
- Resale property
- Year of construction
- 1966
- Type of roof
- Flat roof covered with asphalt roofing
Surface areas and volume
- Areas
- Living area
- 50 m²
- Exterior space attached to the building
- 6 m²
- External storage space
- 7 m²
- Volume in cubic meters
- 165 m³
Layout
- Number of rooms
- 2 rooms (1 bedroom)
- Number of bath rooms
- 1 bathroom and 1 separate toilet
- Bathroom facilities
- Bath and washstand
- Number of stories
- 1 story
- Facilities
- Elevator, mechanical ventilation, and TV via cable
Energy
- Energy label
- Insulation
- Partly double glazed
- Heating
- Communal central heating
- Hot water
- Gas water heater
Cadastral data
- HAARLEM Q 1115
- Cadastral map
- Ownership situation
- Full ownership
Exterior space
- Location
- Alongside park, in residential district and unobstructed view
- Balcony/roof terrace
- Balcony present
Storage space
- Shed / storage
- Storage box
Parking
- Type of parking facilities
- Public parking
VVE (Owners Association) checklist
- Registration with KvK
- Yes
- Annual meeting
- Yes
- Periodic contribution
- Yes
- Reserve fund present
- Yes
- Maintenance plan
- Yes
- Building insurance
- Yes
Photos 33
© 2001-2025 funda
































