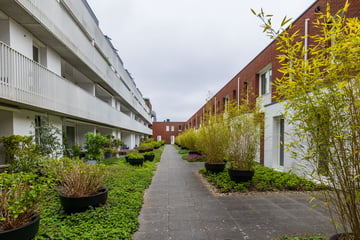
Description
What a great spacious city centre apartment!!
This spacious, modern and bright maisonette, with energy label A++, is located in the cozy and historic center of Haarlem.
The location is ideal: within a few minutes you are on the bustling Hortusplein with various catering establishments including the Jopenkerk, a large Albert Heijn for daily shopping, the Pathe Cinema, parking garage De Raaks and the Town Hall are a stone's throw away.
The pleasant shopping street, the Grote Markt and various entertainment venues are a few minutes' walk away. Do you prefer nature and tranquility? On the beach of Bloemendaal or Zandvoort, in the dunes or the woods; you are there by bike in no time. Public transport stops in front of the door and the NS station of Haarlem is a 10-minute bike ride away.
This excellently maintained maisonette with a sunny south-facing terrace and an unobstructed view of the Hortusplein is located on the 1st and 2nd floors. There is a private storage room in the basement of the complex. The complex is sheltered, safe and fully equipped such as an elevator and private storage room. We also offer the possibility to buy your own parking space in a private parking garage.
Layout:
Ground floor: closed central entrance with mailboxes, doorbells and videophone. Stairwell and elevators, access to the private storage room in the basement. Parking garage is separately accessible.
2nd floor: entrance; hallway with meter cupboard; two bedrooms; Bathroom with shower, sink and toilet; stairs down……
1st floor: landing; modern toilet; access to spacious bright living room with open kitchen with various built-in appliances, large windows and access to the sunny balcony. indoor storage room with HR boiler, WTW and connection for the washing machine and dryer.
Particularities:
- Energy label A++
- living area 90 m²
- Active and healthy VVE
- Service costs € 173 p.m.
- Sunny south-facing balcony with an unobstructed view
- Spacious maisonette on a bustling square
- possibility to buy your own parking space in the parking garage € 60.000
- Delivery in consultation
Features
Transfer of ownership
- Last asking price
- € 595,000 kosten koper
- Asking price per m²
- € 6,611
- Status
- Sold
- VVE (Owners Association) contribution
- € 173.00 per month
Construction
- Type apartment
- Maisonnette (apartment)
- Building type
- Resale property
- Year of construction
- 2011
- Specific
- Partly furnished with carpets and curtains
Surface areas and volume
- Areas
- Living area
- 90 m²
- Exterior space attached to the building
- 5 m²
- External storage space
- 4 m²
- Volume in cubic meters
- 338 m³
Layout
- Number of rooms
- 3 rooms (2 bedrooms)
- Number of bath rooms
- 1 bathroom and 1 separate toilet
- Bathroom facilities
- Shower, toilet, and washstand
- Number of stories
- 2 stories
- Located at
- 2nd floor
- Facilities
- Elevator, mechanical ventilation, and sliding door
Energy
- Energy label
- Insulation
- Completely insulated
- Heating
- CH boiler and heat recovery unit
- Hot water
- CH boiler
- CH boiler
- Intergas (gas-fired combination boiler from 2011, in ownership)
Cadastral data
- HAARLEM C 7700
- Cadastral map
- Ownership situation
- Full ownership
Exterior space
- Balcony/roof terrace
- Balcony present
Storage space
- Shed / storage
- Built-in
- Facilities
- Electricity
Parking
- Type of parking facilities
- Paid parking
VVE (Owners Association) checklist
- Registration with KvK
- Yes
- Annual meeting
- Yes
- Periodic contribution
- Yes (€ 173.00 per month)
- Reserve fund present
- Yes
- Maintenance plan
- Yes
- Building insurance
- Yes
Photos 22
© 2001-2024 funda





















