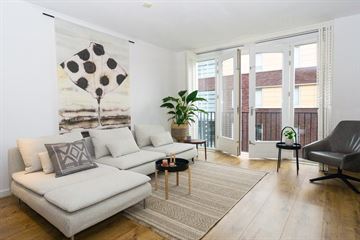
Description
Living on the edge of the center?
This ready-to-move-in modern 2-room apartment is located on the third floor. Spacious and bright living room with open kitchen and patio doors to the French balcony with a view over the Spaarne. The kitchen is equipped with built-in appliances and a spacious pantry with washer/dryer connections. The very spacious bedroom is located at the front and provides access to the bathroom with shower and sink.
The house is in a perfect location near the bustling center of Haarlem, Het Spaarne, walking forest "De Hout" and is within cycling distance of the beaches Bloemendaal and Zandvoort.
Layout; Entrance house; hall, meter cupboard, wardrobe, separate toilet with fountain; spacious bedroom at the front with access to the bathroom with shower and sink; living room with patio doors overlooking the Spaarne; open kitchen with various built-in appliances, such as induction hob, combination oven, fridge/freezer and dishwasher; pantry/utility room with washer/dryer connections.
Particularities:
* VVE monthly contribution is €
* Private storage room in the basement;
* Equipped with underfloor heating;
* Living in an ideal location, near the center of Haarlem;
* Non-residents clause applies;
* A parking space can be rented in the parking garage of the complex.
Features
Transfer of ownership
- Last asking price
- € 375,000 kosten koper
- Asking price per m²
- € 5,357
- Status
- Sold
- VVE (Owners Association) contribution
- € 178.58 per month
Construction
- Type apartment
- Galleried apartment (apartment)
- Building type
- Resale property
- Year of construction
- 2009
- Accessibility
- Accessible for people with a disability and accessible for the elderly
- Type of roof
- Flat roof
Surface areas and volume
- Areas
- Living area
- 70 m²
- External storage space
- 3 m²
- Volume in cubic meters
- 229 m³
Layout
- Number of rooms
- 2 rooms (1 bedroom)
- Number of bath rooms
- 1 bathroom and 1 separate toilet
- Number of stories
- 1 story
- Facilities
- French balcony, elevator, and mechanical ventilation
Energy
- Energy label
- Insulation
- Completely insulated
- Heating
- District heating, complete floor heating and heat pump
- Hot water
- Central facility
Cadastral data
- HAARLEM K 3603
- Cadastral map
- Ownership situation
- Full ownership
Exterior space
- Location
- In centre and in residential district
- Balcony/roof garden
- French balcony present
Storage space
- Shed / storage
- Storage box
- Facilities
- Electricity
Parking
- Type of parking facilities
- Paid parking, public parking and parking garage
VVE (Owners Association) checklist
- Registration with KvK
- Yes
- Annual meeting
- Yes
- Periodic contribution
- Yes (€ 178.58 per month)
- Reserve fund present
- Yes
- Maintenance plan
- Yes
- Building insurance
- Yes
Photos 21
© 2001-2024 funda




















