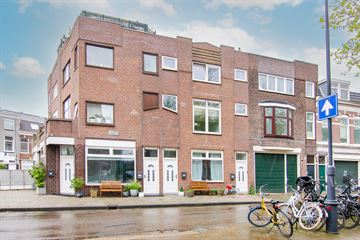
Description
Wat een leuke benedenwoning hebben we weer voor jou met ENERGIELABEL A!
Deze leuke benedenwoning is verbouwd in 2022 en is gelegen in de gezellige Frans Halsbuurt.
De woning is op loopafstand van zowel het Centraal Station als de bruisende binnenstad van Haarlem met zijn diverse restaurants, winkels en uitgaansmogelijkheden. Voor liefhebbers van het strand zijn de duinen en stranden op fietsafstand bereikbaar.
De benedenwoning is in 2022 verbouwd en beschikt over een nieuwe keuken en badkamer.
Kom je snel een kijkje nemen?
Indeling:
Parterre: entree; lichte woonkamer met open keuken; ruime slaapkamer; badkamer met douche, toilet, wastafelmeubel en wasmachine-en drogeraansluiting.
Algemeen:
- Woonoppervlakte 40 m2
- Bouwjaar 1902
- Fundering op staal gemetseld
- Warm water en verwarming via HR CV Ketel Intergas
- Actieve VVE, ingeschreven in de KVK, opstalverzekering etc.
- Servicekosten bedragen € 152,-
- Oplevering in overleg
- Gebruikelijke verkoopclausules van toepassing, raadpleegt u hiervoor onze brochure.
--------------------------------------------------------------------------------------------------------------
What a nice ground floor apartment we have for you again with ENERGY LABEL A!
This nice ground floor apartment was renovated in 2022 and is located in the cozy Frans Halsbuurt.
The house is within walking distance of both Central Station and the bustling city center of Haarlem with its various restaurants, shops and entertainment options. For beach lovers, the dunes and beaches are within cycling distance.
The ground floor apartment was renovated in 2022 and has a new kitchen and bathroom.
Will you come and take a look soon?
Layout:
Ground floor: entrance; bright living room with open kitchen; spacious bedroom; bathroom with shower, toilet, washbasin and washing machine and dryer connection.
General:
- Living area 40 m2
- Year of construction 1902
- Foundation laid on steel
- Hot water and heating via HR central heating boiler Intergas
- Active VVE, registered in the Chamber of Commerce, building insurance, etc.
- Service costs are € 152,-
- Delivery in consultation
- Usual sales clauses apply, please consult our brochure.
Features
Transfer of ownership
- Last asking price
- € 300,000 kosten koper
- Asking price per m²
- € 7,500
- Status
- Sold
- VVE (Owners Association) contribution
- € 152.00 per month
Construction
- Type apartment
- Ground-floor apartment (apartment)
- Building type
- Resale property
- Year of construction
- 1902
- Specific
- Protected townscape or village view (permit needed for alterations)
- Type of roof
- Flat roof covered with asphalt roofing
Surface areas and volume
- Areas
- Living area
- 40 m²
- Volume in cubic meters
- 137 m³
Layout
- Number of rooms
- 2 rooms (1 bedroom)
- Number of bath rooms
- 1 bathroom
- Bathroom facilities
- Shower, double sink, and toilet
- Number of stories
- 1 story
- Located at
- Ground floor
- Facilities
- Mechanical ventilation
Energy
- Energy label
- Insulation
- Triple glazed and insulated walls
- Heating
- CH boiler
- Hot water
- CH boiler
- CH boiler
- Intergas (gas-fired combination boiler from 2021, in ownership)
Cadastral data
- HAARLEM G 3735
- Cadastral map
- Ownership situation
- Full ownership
Exterior space
- Location
- In residential district
Parking
- Type of parking facilities
- Resident's parking permits
VVE (Owners Association) checklist
- Registration with KvK
- Yes
- Annual meeting
- No
- Periodic contribution
- Yes (€ 152.00 per month)
- Reserve fund present
- No
- Maintenance plan
- No
- Building insurance
- Yes
Photos 22
© 2001-2024 funda





















