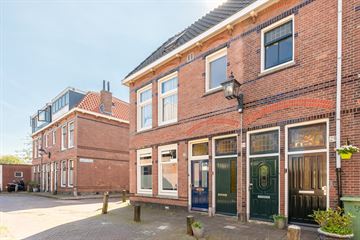
Description
Pareltje nabij de Haarlemse binnenstad.
Wat een superleuke parterre woning is dit! En de ligging is ook helemaal geweldig. We zullen het één en ander voor je opsommen maar voor de juiste indruk moet je de woning echt komen bekijken:
+ op loopafstand van het stadscentrum gelegen in de gewilde Burgwalbuurt
+ zó te betrekken, goed onderhouden benedenwoning
+ voorzien van een fijne en zonnige tuin met achterom!
+ voorzien van een grote schuur
+ heerlijke ruime en lichte woonkamer met een nette, open, moderne keuken
+ moderne badkamer met fijne inloopdouche en wastafelmeubel
+ op fietsafstand gelegen van de duinen en het strand
+ vlakbij openbaar vervoer gelegen
+ vlakbij leuke restaurantjes, cafe's, Amsterdamse poort en winkelstraat Amsterdamstraat
+ woonoppervlakte ca. 50 m2
+ bouwjaar ca. 1910
+ gevels netjes gereinigd, gevoegd en geïmpregneerd
+ dubbel glas
+ kruipruimte voorzien van isolatiechips
+ VvE met inschrijving KvK, bankrekening en gezamenlijke opstalverzekering
INDELING (Maatvoering, zie plattegronden):
Begane grond: entree; gang; trapkast/berging; toilet; ruime woonkamer met open keuken voorzien van apparatuur (vaatwasser, 4 pits gaskookplaat, koelkast met vriesvak en oven) en openslaande deuren naar de heerlijke tuin op het zuiden met handige achterom, slaapkamer, badkamer voorzien van inloopdouche en wastafelmeubel; grote schuur over de hele breedte van de tuin met heel veel bergruimte.
Aanvaarding in overleg
Features
Transfer of ownership
- Last asking price
- € 350,000 kosten koper
- Asking price per m²
- € 7,292
- Service charges
- € 102 per month
- Status
- Sold
Construction
- Type apartment
- Ground-floor apartment (apartment)
- Building type
- Resale property
- Year of construction
- 1910
- Accessibility
- Accessible for people with a disability and accessible for the elderly
- Specific
- Partly furnished with carpets and curtains
- Type of roof
- Gable roof covered with roof tiles
- Quality marks
- Energie Prestatie Advies
Surface areas and volume
- Areas
- Living area
- 48 m²
- Other space inside the building
- 1 m²
- External storage space
- 8 m²
- Volume in cubic meters
- 185 m³
Layout
- Number of rooms
- 2 rooms (1 bedroom)
- Number of bath rooms
- 1 bathroom and 1 separate toilet
- Number of stories
- 1 story
- Located at
- Ground floor
- Facilities
- Passive ventilation system and TV via cable
Energy
- Energy label
- Insulation
- Double glazing
- Heating
- CH boiler
- Hot water
- CH boiler
- CH boiler
- Gas-fired combination boiler from 2017, in ownership
Cadastral data
- HAARLEM D 9486
- Cadastral map
- Ownership situation
- Full ownership
Exterior space
- Location
- Alongside a quiet road, in centre and in residential district
- Garden
- Back garden
- Back garden
- 26 m² (4.72 metre deep and 5.50 metre wide)
- Garden location
- Located at the south with rear access
Storage space
- Shed / storage
- Detached wooden storage
- Facilities
- Electricity
Parking
- Type of parking facilities
- Paid parking, public parking and resident's parking permits
VVE (Owners Association) checklist
- Registration with KvK
- Yes
- Annual meeting
- Yes
- Periodic contribution
- No
- Reserve fund present
- No
- Maintenance plan
- No
- Building insurance
- Yes
Photos 36
© 2001-2024 funda



































