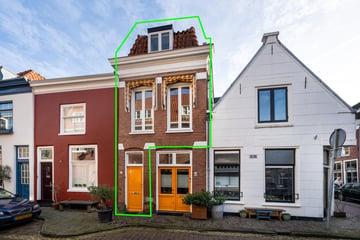
Description
Bright, cosy appartment from 1886 of approx. 58 m2 in the "Vijfhoek". Divided over two floors with two bedrooms. Renovated in 2021 with a.o. new kitchen, windows, floor insulation and PVC flooring.
In the popular "Vijfhoek" with the centre around the corner, but still a village atmosphere. Public transport, restaurants, shops, schools all within walking distance.
Possibility off sale together with Korte lakenstraat 21 black (the ground floor flat).
Layout:
First floor: Attractive floor with at the front large windows, a closet and toilet. At the rear modern L-shaped kitchen with plenty of storage space, an induction hob and a Quooker. Opening doors to the balcony. Deep closet with washing machine connection. On this floor a PVC 'Hungarian point' floor. Stairs to:
Second Floor: Landing, on both sides a large dormer window with many windows. At the front a work/bedroom with made-to-measure wardrobe from antique doors. At the back a large bedroom with closet containing the central heating boiler and door to the balcony. In the middle bathroom with shower. Also on this floor a PVC 'Hungarian point' floor and the full truss construction in sight.
Worth knowing:
• Built in 1886;
• Living area approx 58 m2, content approx 220 m3;
• Electrical installation with 6 groups and 2 RCDs;
• Atmospheric and light due to PVC floors, truss construction and many windows;
• Two years ago floors insulated and new PVC floor, new kitchen, new window front;
• Protected townscape;
• C.V.ketel Nefit 2010;
• Energy label D ;
• Seller reserves the right of award;
• Delivery in consultation, can be done quickly.
Features
Transfer of ownership
- Last asking price
- € 450,000 kosten koper
- Asking price per m²
- € 7,759
- Status
- Sold
Construction
- Type apartment
- Upstairs apartment (apartment)
- Building type
- Resale property
- Year of construction
- 1886
- Specific
- Protected townscape or village view (permit needed for alterations) and with carpets and curtains
- Type of roof
- Gable roof covered with roof tiles
Surface areas and volume
- Areas
- Living area
- 58 m²
- Exterior space attached to the building
- 3 m²
- Volume in cubic meters
- 220 m³
Layout
- Number of rooms
- 3 rooms (2 bedrooms)
- Number of bath rooms
- 1 bathroom and 1 separate toilet
- Bathroom facilities
- Shower and washstand
- Number of stories
- 3 stories
- Located at
- 1st floor
- Facilities
- Optical fibre, mechanical ventilation, and passive ventilation system
Energy
- Energy label
- Insulation
- Roof insulation, double glazing, insulated walls and floor insulation
- Heating
- CH boiler
- Hot water
- CH boiler
- CH boiler
- Nefit (gas-fired combination boiler from 2010, in ownership)
Cadastral data
- HAARLEM C 7864
- Cadastral map
- Ownership situation
- Full ownership
Exterior space
- Location
- Alongside a quiet road, in centre and in residential district
- Balcony/roof terrace
- Balcony present
Parking
- Type of parking facilities
- Paid parking and resident's parking permits
VVE (Owners Association) checklist
- Registration with KvK
- Yes
- Annual meeting
- No
- Periodic contribution
- No
- Reserve fund present
- No
- Maintenance plan
- No
- Building insurance
- Yes
Photos 28
© 2001-2025 funda



























