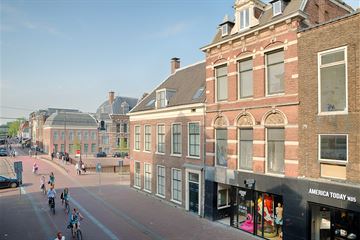
Description
Modern city apartment in the heart of Haarlem
This modern 3-room apartment, located in the historic centre of Haarlem, offers the perfect balance between work and relaxation. Within a stone’s throw of the Grote Markt, this truly is a prime location!
Whether you fancy a night out in the pub, want to attend a theatre performance, see the latest film or simply relax in one of the many restaurants; everything is within walking distance. Additionally, you can keep active in one of the gyms and parks in the nearby area.
Commuting both by public transport and by car is no problem. The train station is within walking distance.
This apartment is not just a home; it is your gateway to an exciting and vibrant life in the heart of Haarlem. Come have a look and make this apartment your own!
Layout:
From a central entrance, you walk up a stately staircase to the second floor and directly enter the living room with a luxurious open kitchen, equipped with modern appliances and contemporary design – a delightful space for preparing meals and catching up with friends. On the adjacent balcony, you can enjoy breakfast or your morning coffee to start your day fresh and energized. From the hallway, you access the separate toilet with sink, the 2 bedrooms at the front, and the stylish bathroom with double sinks and a walk-in shower. The smallest bedroom contains a storage space with a connection for a washing machine.
Particulars:
• Living area approx. 59m2
• Registered Energy label C
• Turn-key
• Paid parking in the street. No parking permit available. Perhaps a subscription in a parking garage (to be inquired about)
• VvE in formation. 76/275th share
• Transfer through a notary of the seller's choice
• Prime location in the historic centre of Haarlem
• Public transport within walking distance
• No parking permit available
• Highways to Amsterdam, Schiphol, and The Hague are quickly accessible
Features
Transfer of ownership
- Last asking price
- € 465,000 kosten koper
- Asking price per m²
- € 7,881
- Status
- Sold
Construction
- Type apartment
- Mezzanine
- Building type
- Resale property
- Year of construction
- 1890
- Type of roof
- Flat roof
Surface areas and volume
- Areas
- Living area
- 59 m²
- Exterior space attached to the building
- 10 m²
- Volume in cubic meters
- 243 m³
Layout
- Number of rooms
- 4 rooms (2 bedrooms)
- Number of bath rooms
- 1 bathroom and 1 separate toilet
- Number of stories
- 1 story
- Located at
- 2nd floor
- Facilities
- Mechanical ventilation and TV via cable
Energy
- Energy label
- Insulation
- Roof insulation, double glazing and floor insulation
- Heating
- CH boiler
- Hot water
- CH boiler
- CH boiler
- Nefit Proline cw4 (gas-fired from 2013, in ownership)
Cadastral data
- HAARLEM C 7890
- Cadastral map
- Ownership situation
- Full ownership
Exterior space
- Location
- In centre
- Garden
- Sun terrace
- Sun terrace
- 10 m² (5.19 metre deep and 1.89 metre wide)
- Garden location
- Located at the southeast
- Balcony/roof terrace
- Roof terrace present
VVE (Owners Association) checklist
- Registration with KvK
- No
- Annual meeting
- No
- Periodic contribution
- No
- Reserve fund present
- No
- Maintenance plan
- No
- Building insurance
- No
Photos 19
© 2001-2025 funda


















