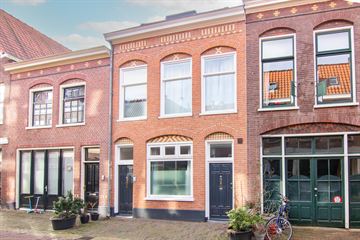
Description
WOW!
Instapklaar 3-kamerappartement in hartje VIJFHOEK, dat wil je!
Zeer goed onderhouden 3-kamerapartement (64m2) met een binnentuin op het westen, in 2022 grotendeels gerenoveerd en voorzien van dubbele beglazing.
Indeling: entree met modern toilet, ruime woonkamer met in 2022 vernieuwde T-vormige open keuken, welke is voorzien van de nodige inbouwapparatuur en een leuke bar om je ontbijtje te nuttigen of lekker te borrelen.
De grote openslaande deuren naar de binnentuin geven je echt een gevoel van binnen buiten, heerlijk om in de zomer lekker open te zetten en de tuin onderdeel te laten zijn van je woonplezier.
Aan de voorzijde een fijne slaap/werkkamer en in de uitbouw is een tweede slaapkamer gerealiseerd.
Hierachter nog de moderne doucheruimte (2022) met wastafel en plek voor de wasmachine en dan heb je het geheel compleet!
Dit is lekker thuiskomen!
De Vijfhoek is een enorm fijne plek om te wonen, heel rustig midden in de stad maar ook alle stadse geneugten om de hoekl!
De lekkerste koffie bij Mogador of Native, de biologische markt en de gezellige terrassen op de Botermarkt, restaurantjes, leuke shops en openbaar vervoer allemaal op loopafstand;
De gehele woning is voorzien van een betonnen vloer;
Energielabel B, dus gunstig qua financiering, dubbele beglazing en muurisolatie is aanwezig;
Parkeren met parkeervergunning (geen wachtlijst);
C.v.-ketel Remeha HR 2013;
Kortom superleuk, kom kijken, we laten je het graag zien!
Oplevering in overleg, kan spoedig.
Features
Transfer of ownership
- Last asking price
- € 439,000 kosten koper
- Asking price per m²
- € 6,859
- Status
- Sold
- VVE (Owners Association) contribution
- € 75.00 per month
Construction
- Type apartment
- Ground-floor apartment (apartment)
- Building type
- Resale property
- Year of construction
- Before 1906
- Specific
- Protected townscape or village view (permit needed for alterations)
- Type of roof
- Flat roof covered with asphalt roofing
Surface areas and volume
- Areas
- Living area
- 64 m²
- Volume in cubic meters
- 218 m³
Layout
- Number of rooms
- 3 rooms (2 bedrooms)
- Number of bath rooms
- 1 bathroom and 1 separate toilet
- Bathroom facilities
- Shower and sink
- Number of stories
- 1 story
- Located at
- Ground floor
Energy
- Energy label
- Insulation
- Double glazing and insulated walls
- Heating
- CH boiler
- Hot water
- CH boiler
- CH boiler
- Remeha ( combination boiler from 2013, in ownership)
Cadastral data
- HAARLEM C 7220
- Cadastral map
- Ownership situation
- Full ownership
Exterior space
- Location
- Alongside a quiet road, in centre and in residential district
- Garden
- Back garden
- Back garden
- 17 m² (5.92 metre deep and 2.82 metre wide)
- Garden location
- Located at the west
Parking
- Type of parking facilities
- Resident's parking permits
VVE (Owners Association) checklist
- Registration with KvK
- Yes
- Annual meeting
- No
- Periodic contribution
- Yes (€ 75.00 per month)
- Reserve fund present
- No
- Maintenance plan
- No
- Building insurance
- Yes
Photos 39
© 2001-2024 funda






































