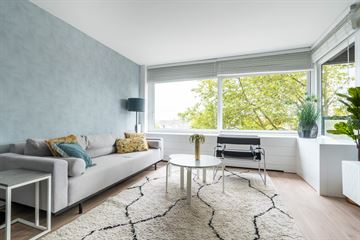
Description
Ruime en lichte 2-kamerappartement op een zeer gunstige locatie in het prachtige en historische centrum van Haarlem!
De ligging is op nog geen 50 meter afstand van het NS-station en op een paar minuten loopafstand van de Grote Markt. Hier bevinden alle centrum-, winkel-, culturele- en horecavoorzieningen die je maar kunt bedenken. Park De Bolwerken, het Kenaupark en de Ripperda liggen om de hoek. Het Nationaal Park Zuid-Kennemerland ligt op 10 minuten afstand en iets verder de Amsterdamse Waterleidingduinen en met circa 30 minuten fietsen sta je zelfs op het strand van Bloemendaal of Zandvoort.
Het is mogelijk om een parkeervergunning of een parkeer abonnement voor de openbare parkeergarage die onder het gebouw gelegen aan te vragen, indien je in het bezit bent van een auto.
INDELING:
Parterre: Afgesloten centrale entree, brievenbussen, de intercominstallatie, twee liften, de trapopgang en de toegang naar privé berging;
4e Etage: Entree, hal met aparte wc met fonteintje, badkamer voorzien van wastafel, inloopdouche en wasmachine- aansluiting, woonkamer open keuken met vaatwasser, kookplaat, koel/vriescombi en combi-oven en veel kastruimte, slaapkamer met toegang tot het balkon. Op de gang bevindt zich de meterkast en nog een afgesloten privé-berging.
DETAILS:
- Bouwjaar ca. 1975;
- Woonoppervlakte ca. 55 m², inhoud ca. 187 m³;
- Energielabel E;
- Twee liften in het complex;
- Twee privé bergingen;
- Hartje centrum op loopafstand;
- Openbaar vervoer op steenworp afstand;
- Servicekosten VvE: €199,98 per maand + voorschot verwarming en water €236,- per maand + voorschot Ziggo kabel €18,70,- per maand;
- Niet-bewoningsclausule van toepassing;
- Beschermd stadsgezicht;
- Oplevering in overleg, kan spoedig.
Features
Transfer of ownership
- Last asking price
- € 350,000 kosten koper
- Asking price per m²
- € 6,364
- Status
- Sold
Construction
- Type apartment
- Apartment with shared street entrance
- Building type
- Resale property
- Year of construction
- 1975
- Accessibility
- Accessible for people with a disability and accessible for the elderly
- Specific
- Protected townscape or village view (permit needed for alterations)
Surface areas and volume
- Areas
- Living area
- 55 m²
- Other space inside the building
- 3 m²
- Exterior space attached to the building
- 4 m²
- External storage space
- 4 m²
- Volume in cubic meters
- 187 m³
Layout
- Number of rooms
- 2 rooms (1 bedroom)
- Number of bath rooms
- 1 bathroom and 1 separate toilet
- Number of stories
- 1 story
- Facilities
- Elevator
Energy
- Energy label
- Heating
- Communal central heating
- Hot water
- Central facility
Cadastral data
- HAARLEM B 3350
- Cadastral map
- Ownership situation
- Full ownership
Exterior space
- Location
- In centre and unobstructed view
- Balcony/roof terrace
- Balcony present
Storage space
- Shed / storage
- Storage box
- Facilities
- Electricity
Parking
- Type of parking facilities
- Paid parking, parking garage and resident's parking permits
VVE (Owners Association) checklist
- Registration with KvK
- Yes
- Annual meeting
- Yes
- Periodic contribution
- Yes
- Reserve fund present
- Yes
- Maintenance plan
- Yes
- Building insurance
- Yes
Photos 29
© 2001-2025 funda




























