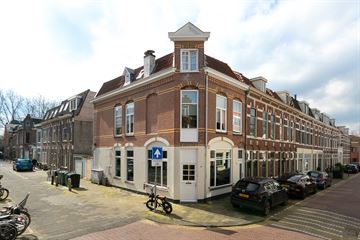
Description
PUUR* en stads wonen in deze sfeervolle en lichte 2-kamer benedenwoning (ca. 60m2) met patio (zuidwest) en achterom. In 2004 is de fundering van de woning vervangen en het appartement is in 2014 intern nog volledig gerenoveerd. In 2023 is er groot onderhoud uitgevoerd aan het dak, de gevels en het schilderwerk. Deze comfortabele woning met betonnen vloer is dus makkelijk te betrekken. Geheel v.v. dubbele beglazing en vloerisolatie. Door de ligging op de hoek en de grote raampartijen is het een heerlijk lichte woning met ruime living en open keuken. Parkeren kan voor de deur met een parkeervergunning (en bezoekersregeling).
De ligging in de gezellige 'Leidsebuurt' is ideaal, met het bruisende centrum van Haarlem op loopafstand. Buurtsuper, leuke koffietent en Plaza West met winkels zoals de AH en Etos liggen 'om de hoek' en het station is makkelijk met de fiets bereikbaar. De duinen en de stranden van Zandvoort en Bloemendaal zijn ook makkelijk met de fiets bereikbaar.
Zie voor de indeling en afmetingen de plattegronden.
Pluspunten
* Moderne en heerlijk lichte 2-kamer benedenwoning
* Woonoppervlak ca. 60 m2 (zie meetrapport)
* Ligging op een hoek met grote raampartijen
* Patio (zuidwest) met achterom
* Fundering vernieuwd in 2004
* Groot onderhoud uitgevoerd aan de buitenzijde in 2023
* Goed onderhouden en makkelijk te betrekken
* Dubbel glas en geïsoleerde betonnen vloer
* Actieve VvE, servicekosten € 50,- p/mnd
* Parkeren middels parkeervergunning en bezoekersregeling
* Op loopafstand van het centrum met alle denkbare voorzieningen
* Uitvalswegen Amsterdam/Schiphol makkelijk bereikbaar
* Aanvaarding kan op korte termijn
Indeling
Begane grond: entree, ruime en lichte living met open keuken en trapkast. Hal met kast v.v. cv-ketel en wasapparatuur. Slaapkamer met vaste kasten en openslaande deuren naar de patio. Badkamer met inloopdouche / wastafelmeubel en toilet. De badkamer heeft ook een deur naar de patio op het zuidwesten.
De brochure kunt u downloaden via onze eigen website.
- English text -
PUUR* and city living in this attractive and bright 2-room ground floor apartment (approx. 60m2) with patio (southwest) and back entrance. The foundation of the house was replaced in 2004 and the apartment was completely renovated internally in 2014. In 2023 major maintenance was performed on the roof, facades and painting. This comfortable house with concrete floor is therefore easy to move into. Fully equipped with double glazing and floor insulation. Because of its location on the corner and the large windows it is a very bright house with spacious living room and open kitchen. Parking in front of the door with a parking permit (and visitor scheme).
The location in the cozy 'Leidsebuurt' is ideal, with the bustling center of Haarlem within walking distance. Buurtsuper, nice coffee shop and Plaza West with stores such as AH and Etos are 'around the corner' and the station is easily accessible by bike. The dunes and beaches of Zandvoort and Bloemendaal are also easily accessible by bike.
For the layout and dimensions, see the floor plans.
Plus points
* Modern and bright 2-bedroom ground floor apartment
* Living area approx. 60 m2 (see measurement report)
* Located on a corner with large windows
* Patio (southwest) with back entrance
* Foundation renewed in 2004
* Major exterior maintenance performed in 2023
* Well maintained and easy to involve
* Double glazing and insulated concrete floor
* Active association, service costs € 50,- p/month
* Parking through parking permit and visitor scheme
* Within walking distance of downtown with all amenities
* Highways Amsterdam / Schiphol easily accessible
* Acceptance can be on short term
Layout
First floor: entrance, spacious and bright living room with open kitchen and stairs cupboard. Hall with closet with boiler and washing equipment. Bedroom with closets and patio doors to the patio. Bathroom with shower / sink cabinet and toilet. The bathroom also has a door to the patio on the southwest.
The brochure can be downloaded from our own website.
Features
Transfer of ownership
- Last asking price
- € 370,000 kosten koper
- Asking price per m²
- € 6,167
- Status
- Sold
- VVE (Owners Association) contribution
- € 50.00 per month
Construction
- Type apartment
- Ground-floor apartment (apartment)
- Building type
- Resale property
- Year of construction
- 1890
- Type of roof
- Hipped roof covered with roof tiles
Surface areas and volume
- Areas
- Living area
- 60 m²
- Volume in cubic meters
- 197 m³
Layout
- Number of rooms
- 2 rooms (1 bedroom)
- Number of bath rooms
- 1 bathroom
- Bathroom facilities
- Walk-in shower, toilet, and washstand
- Number of stories
- 1 story
- Located at
- Ground floor
- Facilities
- TV via cable
Energy
- Energy label
- Insulation
- Double glazing and floor insulation
- Heating
- CH boiler
- Hot water
- CH boiler
- CH boiler
- Intergas (gas-fired combination boiler from 2005, in ownership)
Cadastral data
- HAARLEM H 3063
- Cadastral map
- Ownership situation
- Full ownership
Exterior space
- Location
- Alongside a quiet road and in residential district
- Garden
- Patio/atrium
- Patio/atrium
- 21 m² (3.45 metre deep and 6.13 metre wide)
- Garden location
- Located at the southwest with rear access
Parking
- Type of parking facilities
- Paid parking and resident's parking permits
VVE (Owners Association) checklist
- Registration with KvK
- Yes
- Annual meeting
- No
- Periodic contribution
- Yes (€ 50.00 per month)
- Reserve fund present
- No
- Maintenance plan
- No
- Building insurance
- Yes
Photos 31
© 2001-2024 funda






























