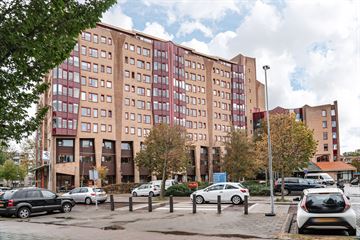
Description
Beautiful, bright flat on the tenth and top floor of the Reinalda House. Phenomenal views over the city and surrounding area. Two spacious bedrooms, indoor storage and private parking in the underground car park. Independent flat with possibility of nursing home care. Within walking distance of (local) shops and the Reinalda Park, the bus stops in front of the door.
The complex 'Reinaldahuis' was built in 2005 as a comprehensive residential care centre for seniors. The self-contained flats, of which this apartment is one, are equipped for independent living for as long as possible. Home assistance is also available at these flats. Various facilities can be found in the building, such as a library, pharmacy, catering and medical facilities.
The lifts in the entrance of Building A take you to the tenth and top floor of the complex, where this flat is located on the corner. Because of this corner location, the flat has extra windows on the south-west side, providing fantastic light and extra wide views over the park. The living room is spacious with a fine open-plan kitchen and a large balcony with fantastic views over Haarlem city centre. The bedrooms and bathroom are spacious and there is a built-in storage room with its own entrance door.
The location of the complex is ideal. In green surroundings opposite the Reinalda Park with shops such as a supermarket, greengrocer, flower shop and off-licence nearby. The Spaarne Gasthuis can also be reached within minutes. There is a bus stop in front of the door and within 5 minutes you can reach arterial roads to Amsterdam, Schiphol and The Hague, among others.
Good to know
* Age limit for main resident from 55 years onwards
* Doctors' practice, pharmacy, physiotherapy, library, hairdresser, coffee shop and restaurant are all within walking distance
* Possible care available through elderly care organisation Kennemerhart
* Own extra wide parking space in the garage below
* Quiet location within the building, top floor next to the stairwell (not next to the lift)
* Service costs € 262,85 per month for the apartment, € 34,83 per month for the parking space
* advance heating costs € 189,- per month
* Non-residents clause applicable
* For dimensions and layout, see colour plan
* Delivery in consultation
Basement
Shared bicycle storage and private parking in the garage
Ground floor
Central entrance with doorbells, mailboxes and lift access
10th floor
Flat entrance. Hall with access to all rooms. Toilet with fountain. Living room with many windows, door to balcony and open kitchen equipped with 4-stage electric hob, stainless steel sink, extractor hood, combi oven/microwave, fridge freezer and dishwasher. Bedroom. Master bedroom with door to balcony, door to bathroom and door to indoor storage. Bathroom with walk-in shower, toilet, washbasin and washing machine connection.
Features
Transfer of ownership
- Last asking price
- € 475,000 kosten koper
- Asking price per m²
- € 4,798
- Status
- Sold
- VVE (Owners Association) contribution
- € 297.68 per month
Construction
- Type apartment
- Apartment with shared street entrance (apartment)
- Building type
- Resale property
- Year of construction
- 2005
- Accessibility
- Accessible for people with a disability and accessible for the elderly
- Type of roof
- Flat roof
Surface areas and volume
- Areas
- Living area
- 99 m²
- Exterior space attached to the building
- 14 m²
- External storage space
- 22 m²
- Volume in cubic meters
- 355 m³
Layout
- Number of rooms
- 3 rooms (2 bedrooms)
- Number of bath rooms
- 1 bathroom and 1 separate toilet
- Bathroom facilities
- Shower, toilet, and sink
- Number of stories
- 1 story
- Located at
- 10th floor
- Facilities
- Elevator, mechanical ventilation, and passive ventilation system
Energy
- Energy label
- Insulation
- Completely insulated
- Heating
- Communal central heating
- Hot water
- Central facility
Cadastral data
- HAARLEM II P 3401
- Cadastral map
- Ownership situation
- Full ownership
- HAARLEM II P 3401
- Cadastral map
- Ownership situation
- Full ownership
Exterior space
- Location
- Unobstructed view
- Balcony/roof terrace
- Balcony present
Storage space
- Shed / storage
- Built-in
Garage
- Type of garage
- Underground parking
Parking
- Type of parking facilities
- Parking garage
VVE (Owners Association) checklist
- Registration with KvK
- Yes
- Annual meeting
- Yes
- Periodic contribution
- Yes (€ 297.68 per month)
- Reserve fund present
- Yes
- Maintenance plan
- Yes
- Building insurance
- Yes
Photos 33
© 2001-2024 funda
































