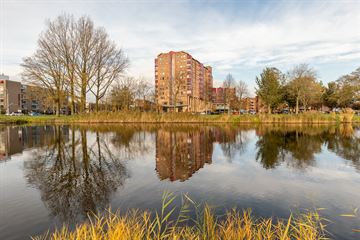
Description
Een heerlijk ruim en licht appartement met serre (west) op de derde verdieping van het Reinaldahuis met prachtig uitzicht over Haarlem. Het complex is zo ingericht dat u zolang mogelijk zelfstandig kunt blijven wonen. Het Reinaldahuis heeft verschillende voorzieningen, zoals bibliotheek, horeca, medische faciliteiten, een winkel en een bushalte voor de deur.
Het complex ligt in een groene omgeving tegenover het Reinaldapark met in de nabije omgeving winkels. Ook het Spaarne Gasthuis is binnen enkele minuten te bereiken. Goed gelegen ten opzichte van diverse uitvalswegen naar o.a. Amsterdam, Den Haag en Schiphol.
Indeling:
Kelder: Gemeenschappelijke fietsenstalling.
Parterre: Centraal entree met bellen tableau en toegang tot de lift.
3e Verdieping: Separate berging, entree, hal met toilet en fontein, ruime woonkamer en open keuken met diverse inbouwapparatuur, serre met een prachtig uitzicht over Haarlem, ruime slaapkamer, badkamer met douche, toilet en vaste wastafel, ruime berging bereikbaar via gang.
Bijzonderheden:
serre met prachtig weids uitzicht richting de binnenstad
Videofooninstallatie
Gelegen nabij Reinaldapark
Kapper, pedicure en alarmdienst via zorggroep Reinalda
Leeftijdsgrens vanaf 55 jaar
Servicekosten circa € 236,37 per maand
Transport bij boedelnotaris
Oplevering in overleg.
Features
Transfer of ownership
- Last asking price
- € 375,000 kosten koper
- Asking price per m²
- € 4,518
- Service charges
- € 236 per month
- Status
- Sold
- VVE (Owners Association) contribution
- € 236.37 per month
Construction
- Type apartment
- Apartment with shared street entrance (apartment)
- Building type
- Resale property
- Year of construction
- 2006
- Specific
- Partly furnished with carpets and curtains
- Type of roof
- Flat roof covered with asphalt roofing
Surface areas and volume
- Areas
- Living area
- 83 m²
- Other space inside the building
- 5 m²
- External storage space
- 5 m²
- Volume in cubic meters
- 270 m³
Layout
- Number of rooms
- 2 rooms (1 bedroom)
- Number of bath rooms
- 1 bathroom and 1 separate toilet
- Bathroom facilities
- Shower, toilet, and sink
- Number of stories
- 1 story
- Located at
- 3rd floor
- Facilities
- Elevator, mechanical ventilation, and TV via cable
Energy
- Energy label
- Insulation
- Completely insulated
- Heating
- Communal central heating
- Hot water
- Central facility
Cadastral data
- HAARLEM P 3401
- Cadastral map
- Ownership situation
- Full ownership
Exterior space
- Location
- In residential district and unobstructed view
Storage space
- Shed / storage
- Built-in
- Facilities
- Electricity
VVE (Owners Association) checklist
- Registration with KvK
- Yes
- Annual meeting
- Yes
- Periodic contribution
- Yes (€ 236.37 per month)
- Reserve fund present
- Yes
- Maintenance plan
- Yes
- Building insurance
- Yes
Photos 33
© 2001-2024 funda
































