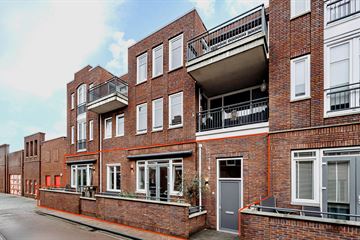
Description
PRE-OWNED! Fantastic two-bedroom flat with a large balcony. Lovely light through the large windows and high ceilings. Part of new development 'De Remise' which means contemporary luxury, low maintenance, fully insulated and with energy label A. Just behind the Leidsevaart, on the edge of the centre. A quiet neighbourhood with public transport, nice local shops, childcare, schools and playgrounds around the corner.
Wow! What a nice flat. Part of the new construction project De Remise, which was built in 2018 on the former Connexxion site on the Leidsevaart. Surprisingly built in width (!), with lots of light as a result. All rooms have large windows and both from the living room and the master bedroom, the large balcony is accessible through French doors. As a second surprise, there are high ceilings which provide a spacious effect and totally match the 1930s look with which this project was built. Unique for a newly built flat. The layout is playful with a small elevation from the hall to the living area and with a large sliding door to the second bedroom. The kitchen and bathroom have all modern conveniences.
The large south-facing balcony is a lovely place to quietly enjoy the sun. To keep it nice and cool inside, all exterior windows are fitted with blinds or screens.
The location is super! The Remise has become a village in the city where children can play safely and freely outside. Neighbours know each other and shops for daily shopping are literally around the corner. Several good primary schools, childcare and several excellent secondary schools are located in this neighbourhood.
The central location between the edge of the dunes and the city centre also makes the neighbourhood popular. Cycle at the weekend to Elswout estate, where it is nice to walk, or to the beach where you can be within half an hour. The bustling centre of Haarlem, with museums, boutiques and cosy terraces, is less than 10 minutes' cycling distance. Both Haarlem Central Station and Heemstede-Aerdenhout Station are easily accessible, as are the main roads towards Alkmaar, Amsterdam, Schiphol & The Hague. Have you become curious? We are happy to schedule a viewing!
Good to know
* Built in 2017
* Energy label A
* Solar panels
* Fully insulated
* High ceilings and lots of windows
* Supermarket literally around the corner
* Possibility to park on the Vomar parking roof
* Private storage room
* Screens on the outside of all rooms
* Large south-facing balcony
* Service costs for the Vve; € 98,- per month
* Grote Markt 9 minutes by bike
* NS railway station Heemstede/Aerdenhout 6 minutes by bike
* 25 minutes cycling to the sea
* For dimensions and layout, see colour plan
* Delivery in consultation
Ground floor
Flat entrance in spacious hallway. Technical room with washing machine and dryer connections, central heating boiler and air conditioning system. Three steps up to sitting room with French doors to balcony. Open kitchen fitted with 4-stage induction hob, designer extractor fan, 1.5 stainless steel sink with Quooker, Bosch dishwasher, fridge, freezer, combi oven/microwave and hidden sockets in the kitchen worktop.
Toilet with hand basin. Bathroom with walk-in shower and washbasin. Bedroom with large sliding door. Master bedroom with sliding doors to the balcony.
Features
Transfer of ownership
- Last asking price
- € 450,000 kosten koper
- Asking price per m²
- € 6,716
- Status
- Sold
- VVE (Owners Association) contribution
- € 98.00 per month
Construction
- Type apartment
- Ground-floor apartment (apartment)
- Building type
- Resale property
- Year of construction
- 2017
Surface areas and volume
- Areas
- Living area
- 67 m²
- Exterior space attached to the building
- 22 m²
- External storage space
- 6 m²
- Volume in cubic meters
- 273 m³
Layout
- Number of rooms
- 3 rooms (2 bedrooms)
- Number of bath rooms
- 1 bathroom and 1 separate toilet
- Number of stories
- 1 story
- Located at
- Ground floor
- Facilities
- Mechanical ventilation and solar panels
Energy
- Energy label
- Insulation
- Completely insulated
- Heating
- CH boiler and complete floor heating
- Hot water
- CH boiler and electrical boiler
- CH boiler
- HRE 336/30Aa (gas-fired combination boiler from 2017, in ownership)
Cadastral data
- HAARLEM S 2979A
- Cadastral map
- Ownership situation
- Full ownership
Exterior space
- Location
- Alongside a quiet road and in residential district
Storage space
- Shed / storage
- Storage box
- Facilities
- Electricity
Parking
- Type of parking facilities
- Parking on gated property
VVE (Owners Association) checklist
- Registration with KvK
- Yes
- Annual meeting
- Yes
- Periodic contribution
- Yes (€ 98.00 per month)
- Reserve fund present
- Yes
- Maintenance plan
- No
- Building insurance
- Yes
Photos 37
© 2001-2024 funda




































