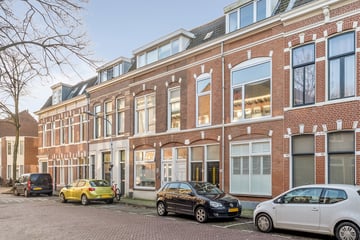
Description
Welcome to this beautiful ground floor apartment, the Linschotenstraat 2D black!
The house radiates warmth and modernity. Step into the spacious living room, where lots of natural light enters through the large sliding doors at the back of the house. The modern open kitchen is fully equipped, perfect for cooking enthusiasts.
With two spacious bedrooms, this house offers many possibilities. Whether you need extra space for work or an extra bedroom, you will find the flexibility you are looking for here.
The bathroom is modern and cleverly laid out. The floating toilet is on the left, the sink is in the middle and the walk-in shower is on the right.
This house was completely renovated by previous owners in 2020, including the foundation.
In short, a modern ground floor apartment with many strong points:
• Fully equipped with underfloor heating
• Spacious feeling due to the high ceilings
• Two good bedrooms with each a custom-made built-in closet
• Sunny south-facing garden (approx. 27 m2) with storage room and back entrance (not described)
• Nice neighborhood within walking distance of the center
Layout, dimensions and house in 3D!
Experience this house now virtually, in 3D. Walk through the house, look from a distance or zoom in. Our virtual tour, the 360 degree photos, the video and the floor plans give you a complete picture of the layout, dimensions and design.
Live! lovely in the Rozenprieel
Top location! Very conveniently located on the south side of Haarlem, just a few minutes' walk from the old city center with its many nice shops, good restaurants, pleasant squares with markets and terraces. Supermarkets, various schools, childcare and sports fields are nearby. But the Frederikspark and the Haarlemmerhout with a petting zoo are also around the corner. A wonderful green environment for walking, relaxing or exercising. Cultural events are regularly organized in De Hout.
Are you on the road a lot? Living on the south side of Haarlem is pleasant and close to the highways. Good bus connections and stops can be found in the street and the Zuidtangent stop is a few minutes' walk away. The bus lines take you to Amsterdam and Schiphol within 20 minutes. You can quickly reach the station by bike, but the dunes and the beach are also close by within 25 minutes of cycling.
Good to know:
- Living area: approx. 69m2 (NEN measurement report)
- Built around 1898
- Foundation on concrete piles, completely renewed in 2020
- Inactive VvE, needs to be started
- Underfloor heating and hot water via an Intergas central heating boiler from 2020
- Energy label C
- WOZ value as of January 1, 2022: € 411,000 (purchase protection applies)
- Delivery in consultation
Features
Transfer of ownership
- Last asking price
- € 425,000 kosten koper
- Asking price per m²
- € 6,159
- Status
- Sold
Construction
- Type apartment
- Ground-floor apartment (apartment)
- Building type
- Resale property
- Year of construction
- 1898
- Accessibility
- Accessible for the elderly
- Type of roof
- Mansard roof covered with roof tiles
Surface areas and volume
- Areas
- Living area
- 69 m²
- External storage space
- 5 m²
- Volume in cubic meters
- 282 m³
Layout
- Number of rooms
- 3 rooms (2 bedrooms)
- Number of bath rooms
- 1 bathroom
- Bathroom facilities
- Walk-in shower, toilet, and washstand
- Number of stories
- 1 story
- Located at
- Ground floor
- Facilities
- Mechanical ventilation and sliding door
Energy
- Energy label
- Insulation
- Double glazing, energy efficient window, insulated walls and floor insulation
- Heating
- CH boiler and complete floor heating
- Hot water
- CH boiler
- CH boiler
- Intergas (gas-fired combination boiler from 2020, in ownership)
Cadastral data
- HAARLEM K 2941
- Cadastral map
- Ownership situation
- Full ownership
Exterior space
- Location
- Alongside a quiet road and in residential district
- Garden
- Back garden
- Back garden
- 27 m² (9.43 metre deep and 2.83 metre wide)
- Garden location
- Located at the south with rear access
Storage space
- Shed / storage
- Detached brick storage
Parking
- Type of parking facilities
- Paid parking and resident's parking permits
VVE (Owners Association) checklist
- Registration with KvK
- Yes
- Annual meeting
- No
- Periodic contribution
- No
- Reserve fund present
- No
- Maintenance plan
- No
- Building insurance
- No
Photos 30
© 2001-2025 funda





























